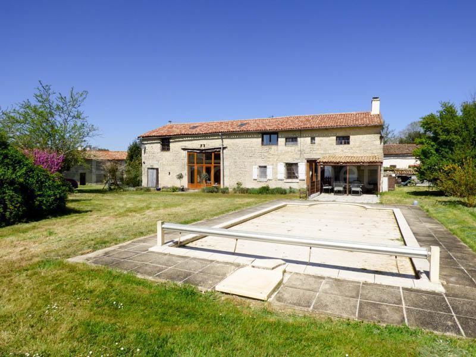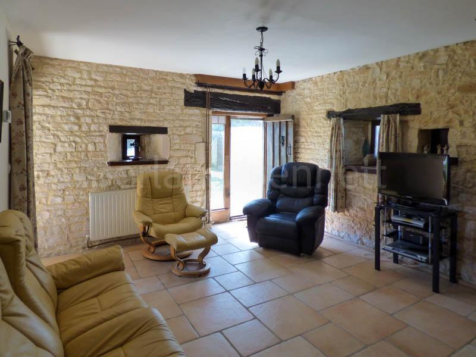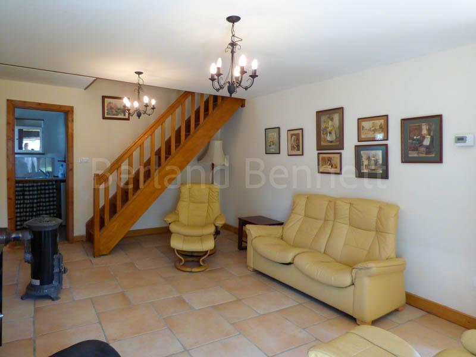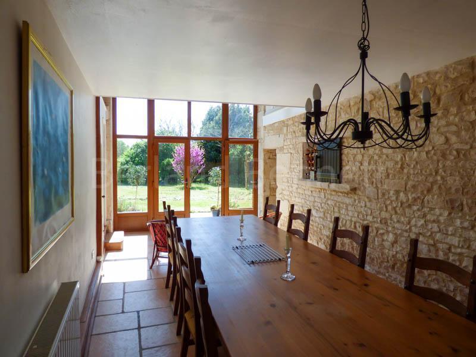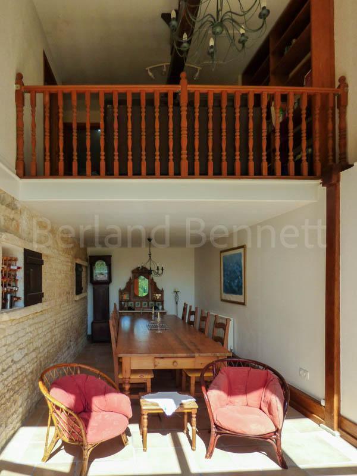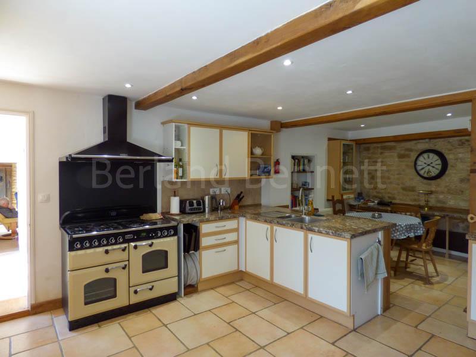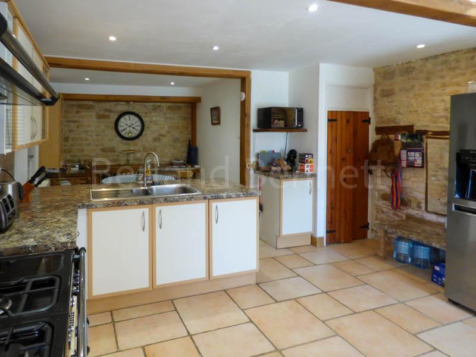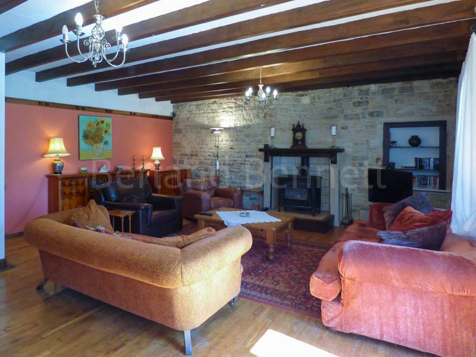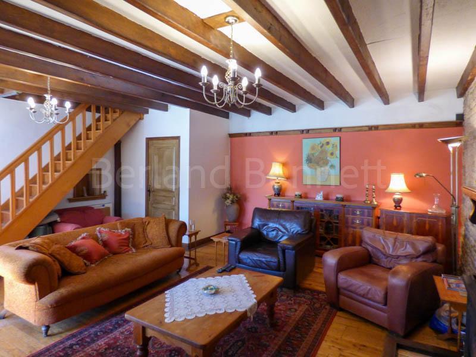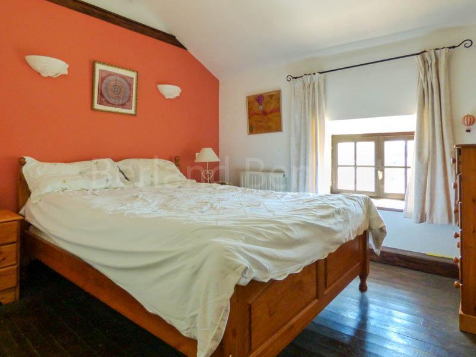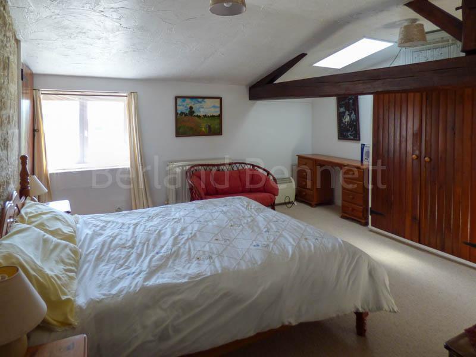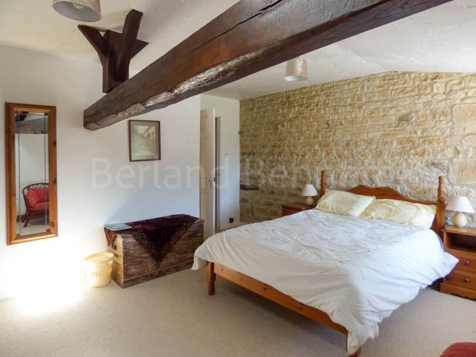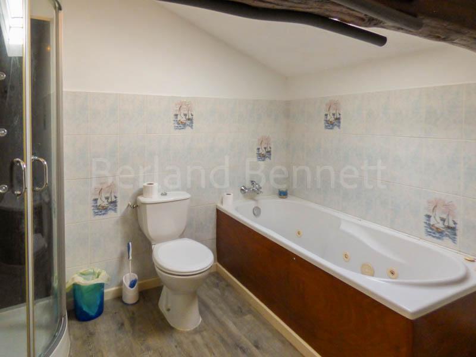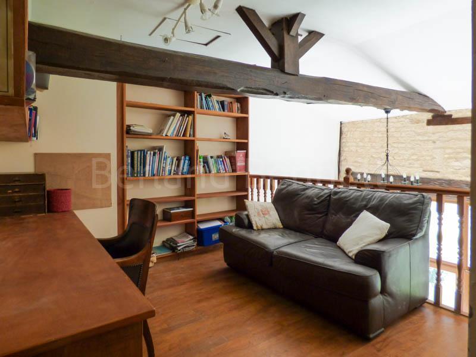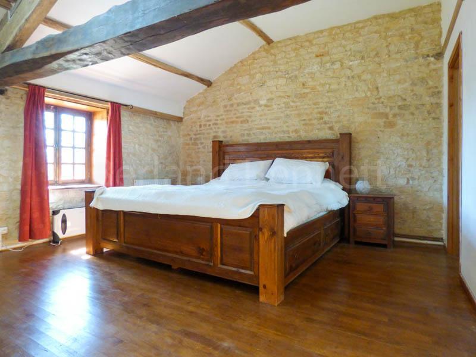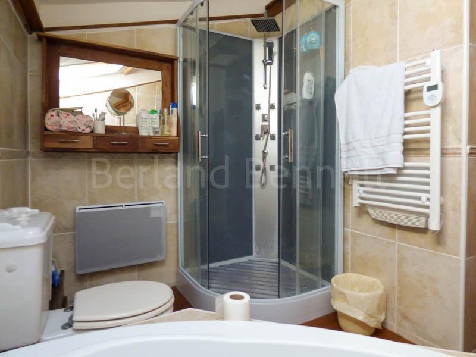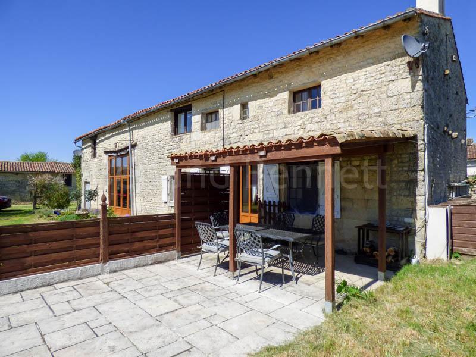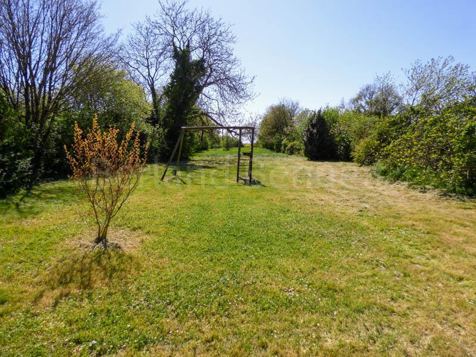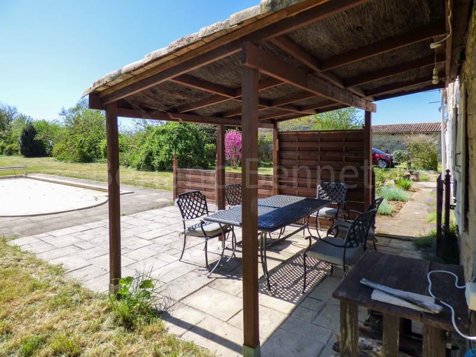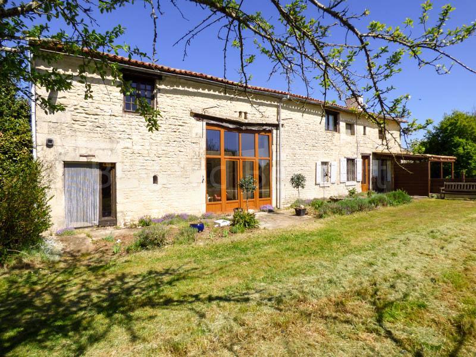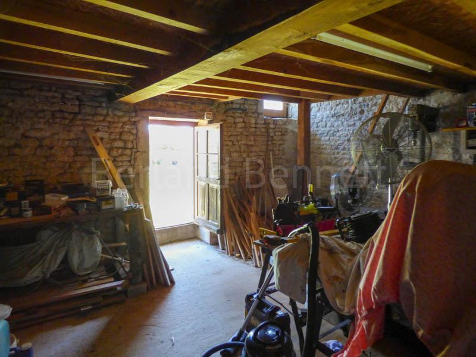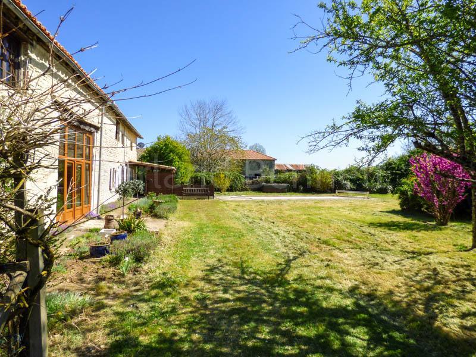
79 Grande Rue, 79190 Sauzé-Vaussais
05 49 07 76 88 /
Charming South-West Facing Stone Property with Pool and Open Views
CHEF BOUTONNE (79110)
Property details
- Reference : 5150
- Agency fees inc (HAI) 233 640 €
- Property type : House
- Area : CHEF BOUTONNE (79110)
- Living area : 224 m²
- Land size : 3 295 m²
- Number of rooms : 9
- Number of bedrooms : 2
- Swimming pool : Oui
Description
Nestled in a tranquil village setting between the vibrant market towns of Chef-Boutonne and Sauzé-Vaussais, this attractive stone property combines rustic character with modern comfort. Offering a generous 224 m² of living space, it’s ideal as a spacious family home, holiday retreat, or even with gîte potential, comprising:
Ground floor: Entrance into a cosy sitting area of 21m2 with tiled flooring, fitted utility room of 7.4m2. Bright and airy dining room of 24m2 with mezzanine above and large glazed barn doors with stunning views onto the garden, fully fitted and equipped kitchen of 26m2 with dining area. Lounge of 33.45m2 with wood floor and fireplace + wood burner – perfect for cosy evenings.
1st floor: divided into 2 areas, the first part is accessed by the lounge: 2 bedrooms of 17.36 and 11m2 and 2 further rooms currently used as bedrooms (6.16 and 8.3m2). Family bathroom of 7.8m2 with bathtub, shower and WC.
The second part, accessible from the small lounge/entrance: mezzanine, dressing room of 7.2m2 and large master bedroom of 29.4m2 with wood floor and ensuite bathroom with WC. The property can be sold fully furnished.
Swimming pool 8x4m with hard safety cover and paved surround.
Garage with concrete floor and annex of 30m2 with attic – perfect for conversion into guesthouse or gîte.
Beautiful garden of 3 295m2 with open views onto the countryside and fields.
Roof in good condition and connected to mains drainage.
Information about risks to which this property is exposed is available on the Géorisques website : www.georisques.gouv.fr


