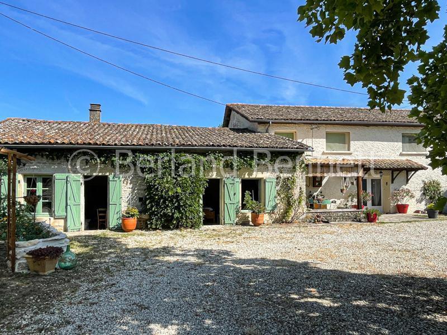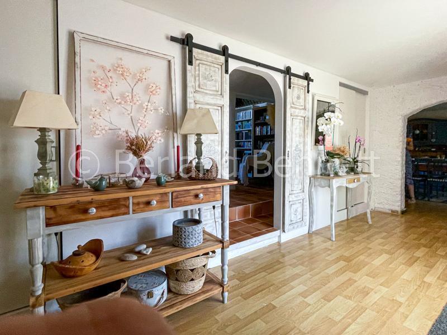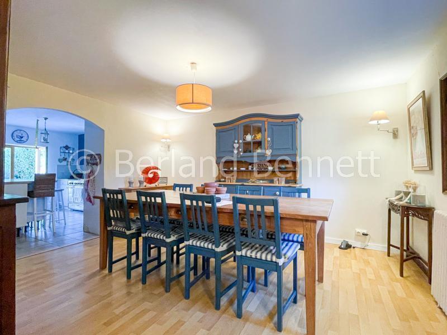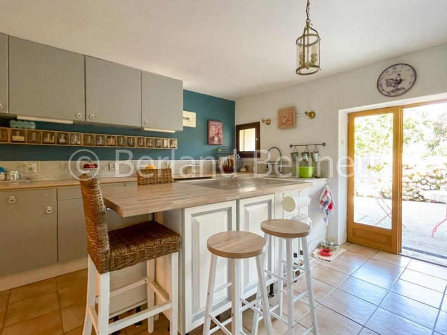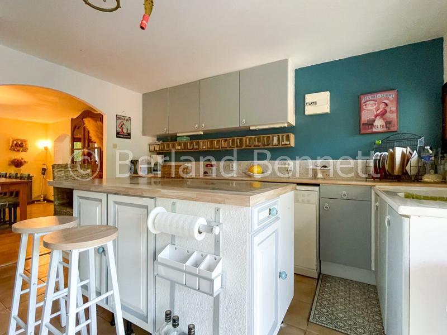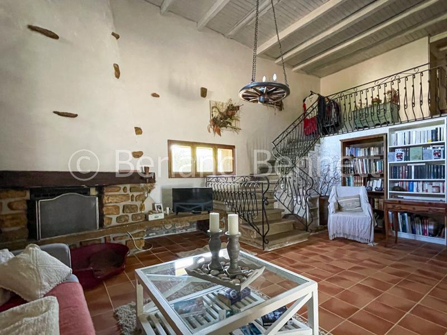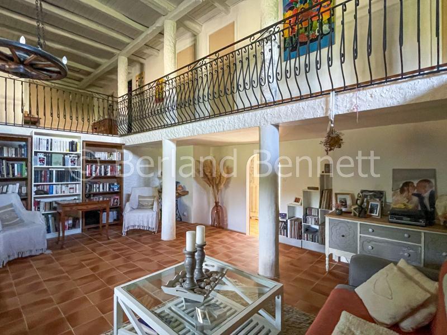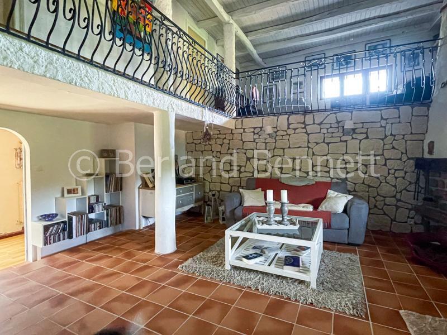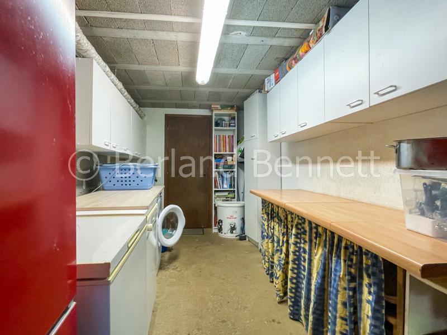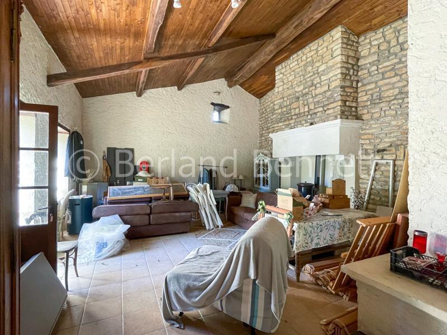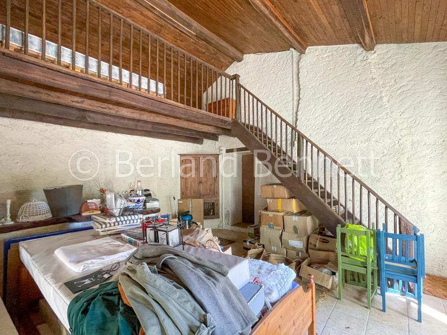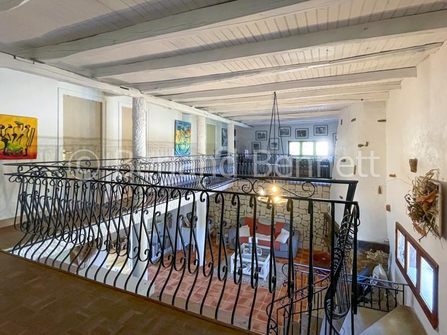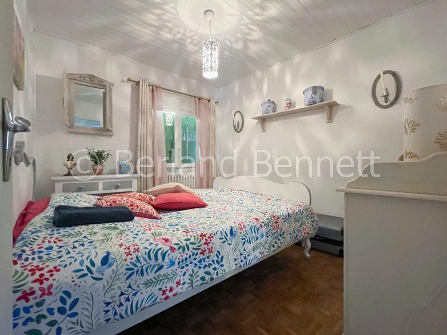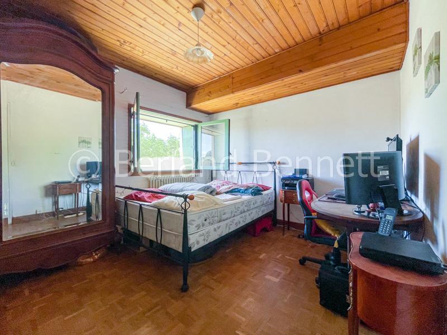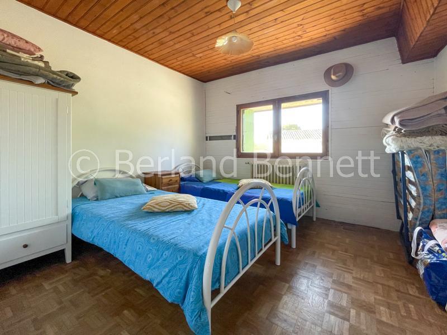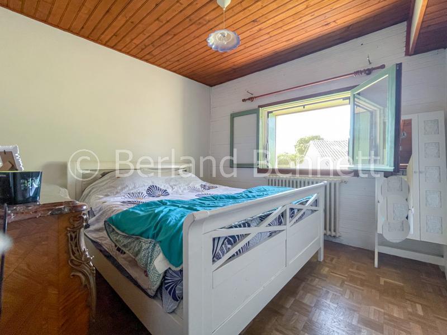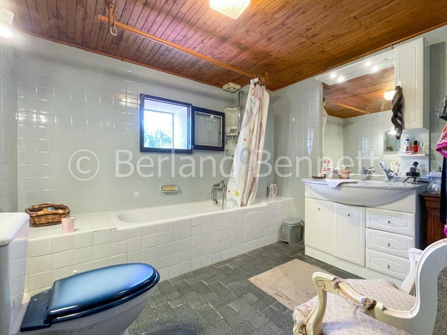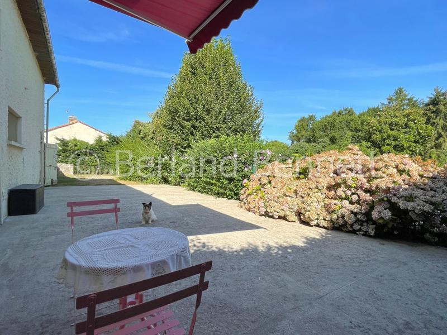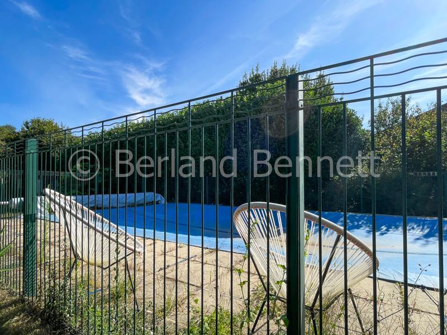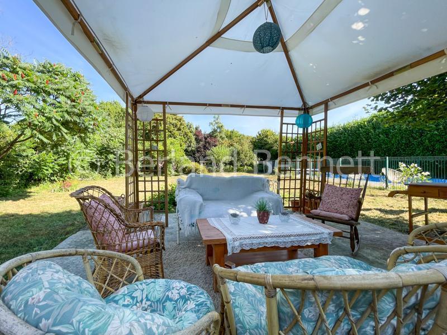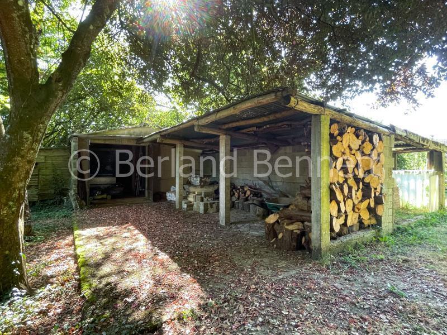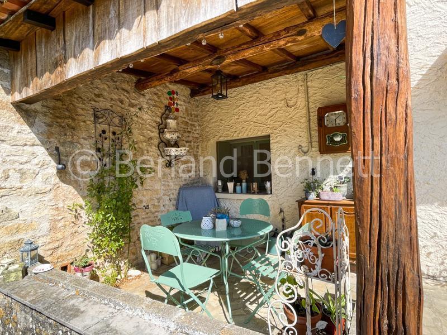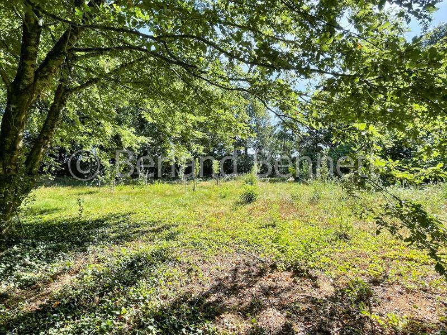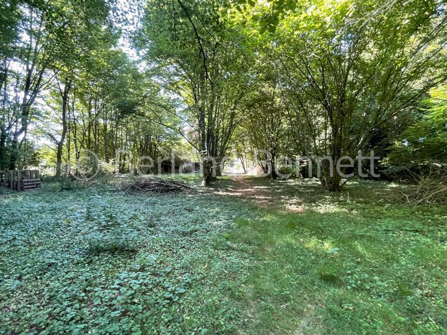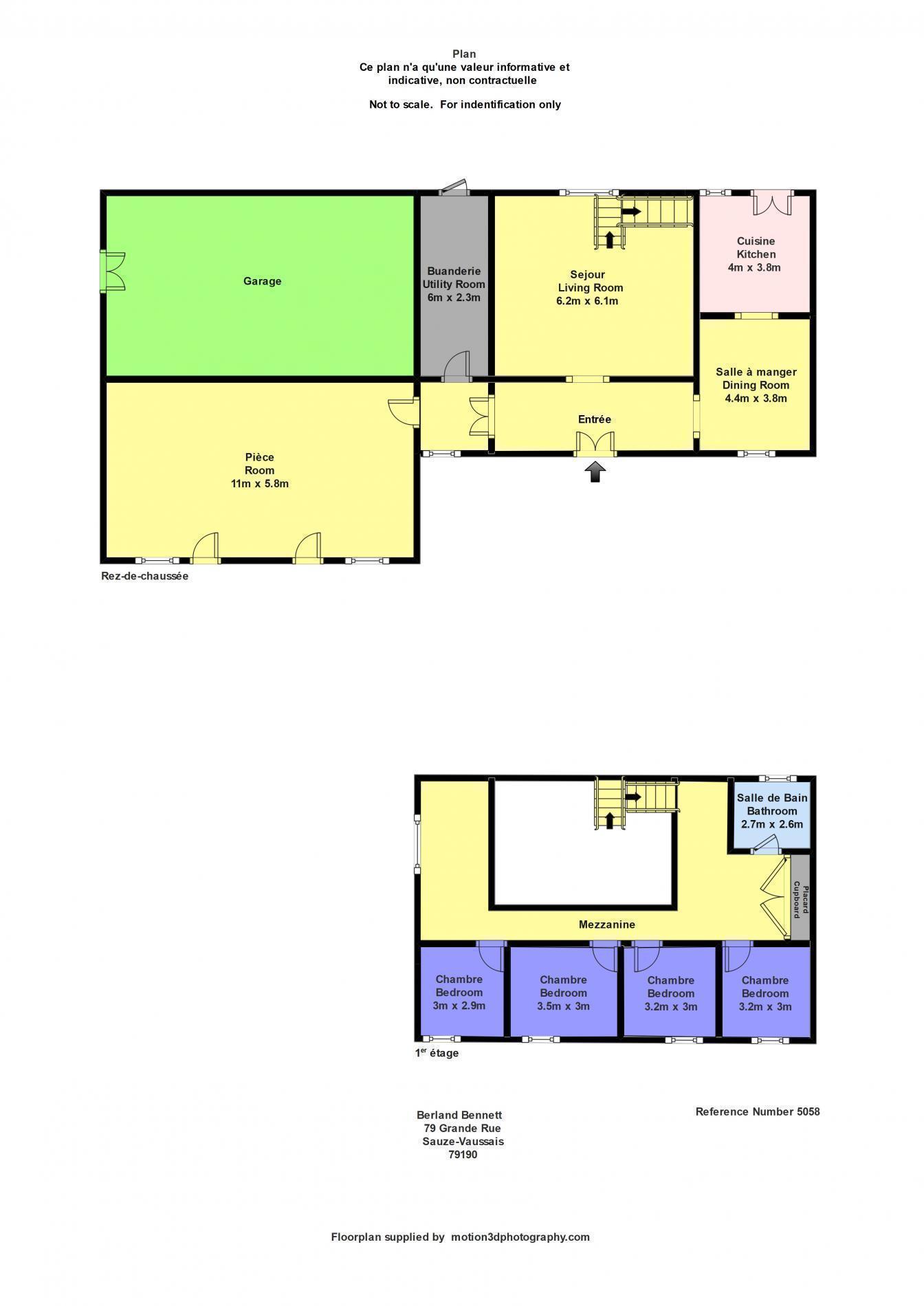
79 Grande Rue, 79190 Sauzé-Vaussais
05 49 07 76 88 /
Attractive stone property with garden and pool
SAUZE-VAUSSAIS (79190)
Property details
- Reference : 5058
- Agency fees inc (HAI) 181 900 €
- Property type : House
- Area : SAUZE-VAUSSAIS (79190)
- Living area : 211 m²
- Land size : 8 529 m²
- Number of rooms : 8
- Number of bedrooms : 4
- Swimming pool : Oui
Description
This lovely stone property is situated in a hamlet just a few minutes from the market town of Sauzé-Vaussais where you will find everything you need for day to day living. Incredibly spacious offering 211m2 of living space and benefits from oil fired central heating and full size swimming pool .
Ground floor: large entrance hall 18m2 with laminate flooring and built in cupboard, 2 steps up to the impressive 270m living room 27m2 with full height ceiling, sweeping staircase to the mezzanine, tiled floor and a wood burning fire. Dining room of 16m2 with arch access through to a 17m2 fully fitted kitchen with central island and French doors opening to the back garden. One the other side of the entrance hall is a spacious open living room of 64m2 with feature fireplace is equipped with a wood burning fire, the floor is tiled, ceiling high, stairs to a small mezzanine and double French doors open to the front courtyard. There is also a utility room, storeroom and garage with access onto the lane for access.
1st floor: large gallery mezzanine 27m2 with mosaic wooden floor and built in cupboards for storage, 4 bedrooms with large radiators 8.06, 9.12, 9.54 and 10.59m2. A family bathroom 6m2.
Outside: 10 x 5m saltwater pool with terrasse (will need a new liner), large garden with vegetable plot, orchard with fruit trees, various other mature trees + hedging, another garage, woodstore and gravelled drive/courtyard to the front. All set on 8529m2 of land.
PROFESSIONAL VIDEO AVAILABLE
Information about risks to which this property is exposed is available on the Géorisques website : www.georisques.gouv.fr


