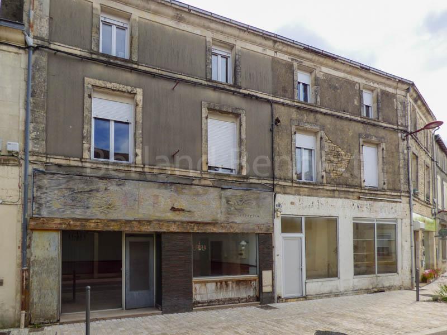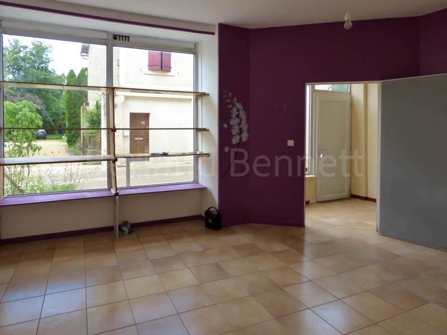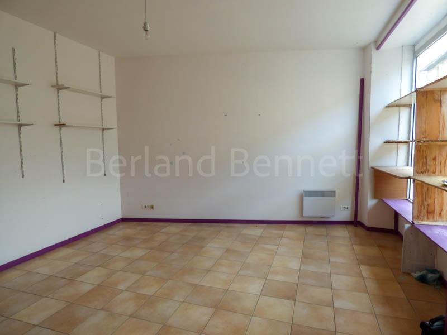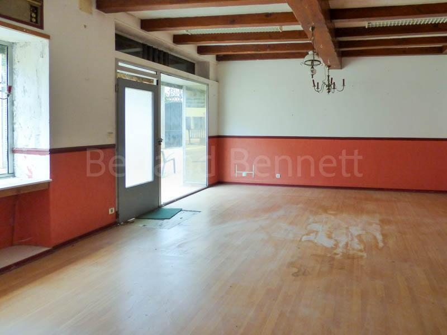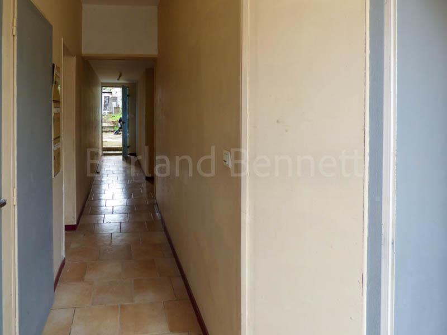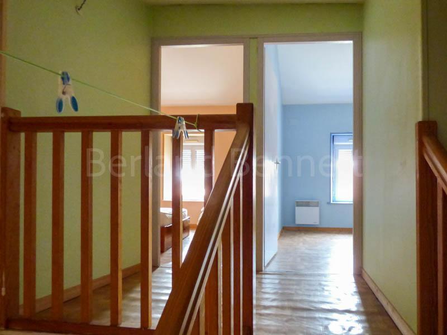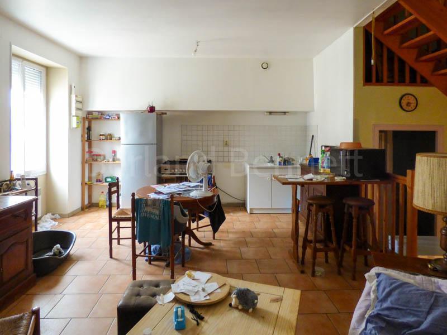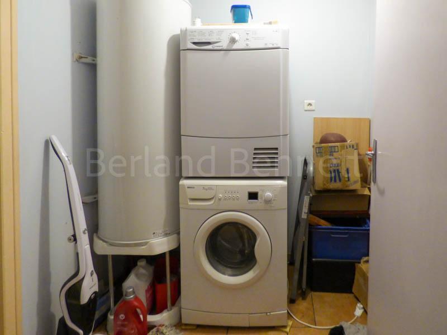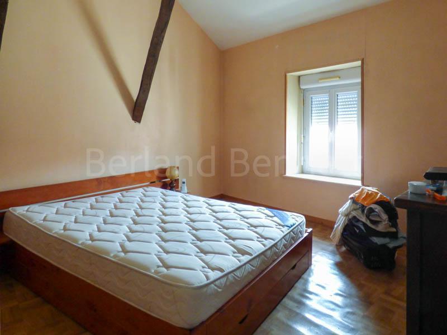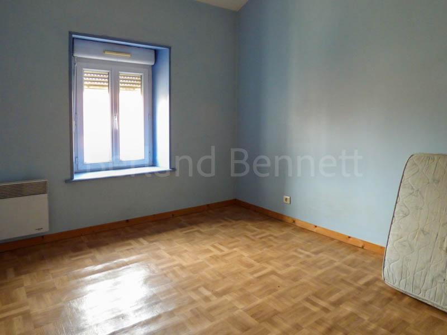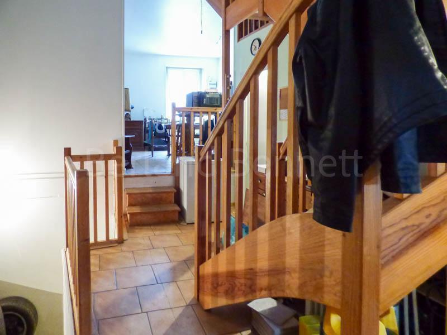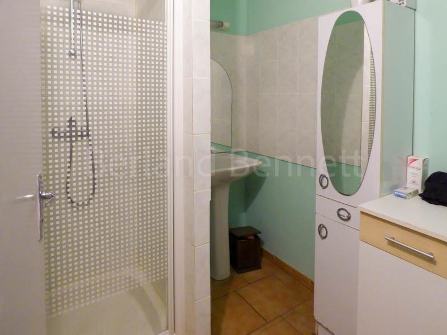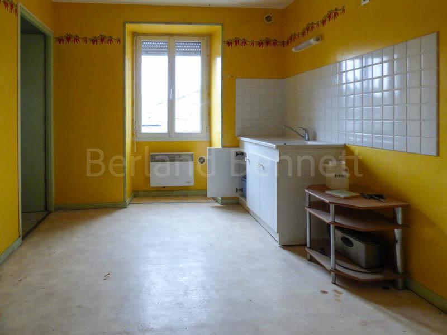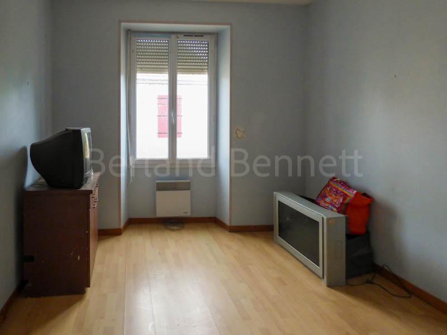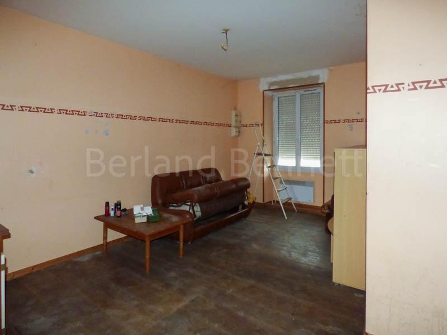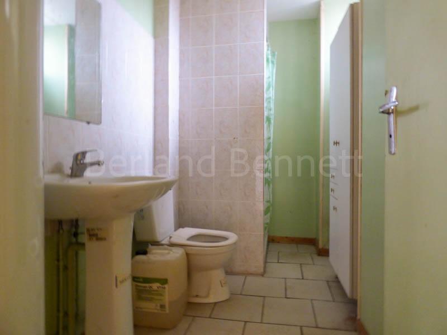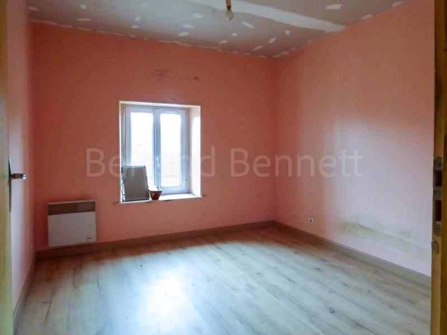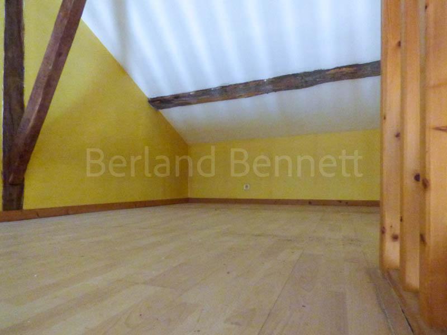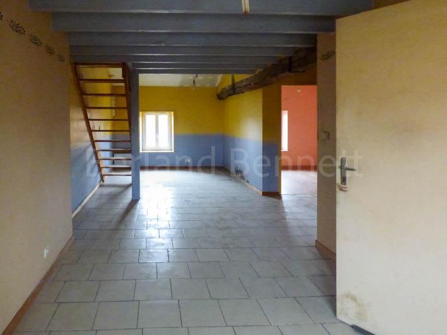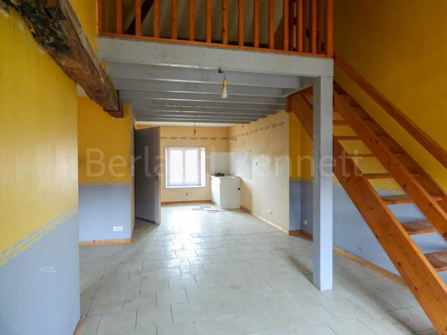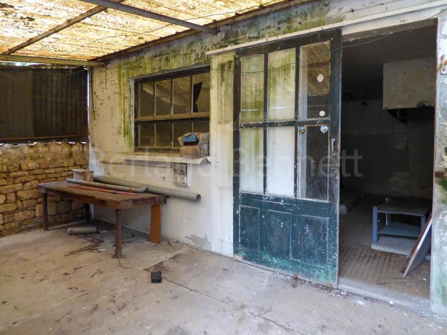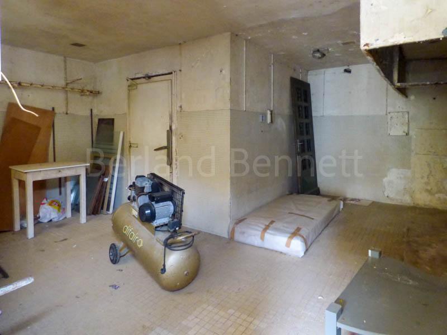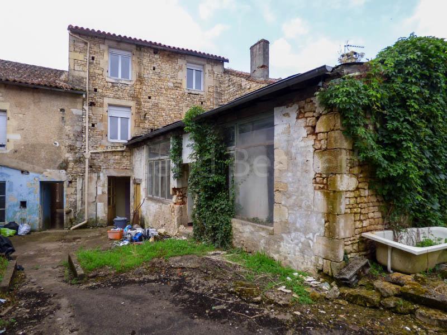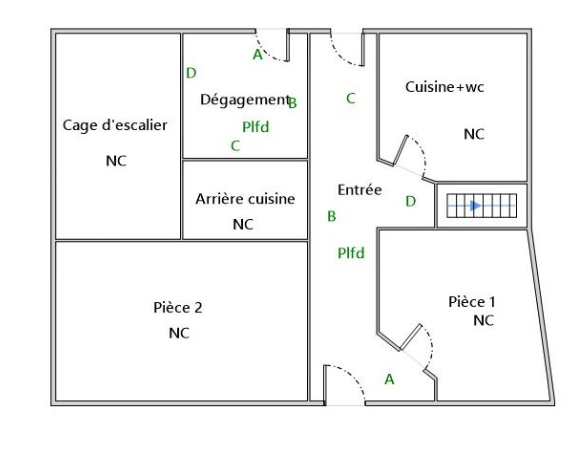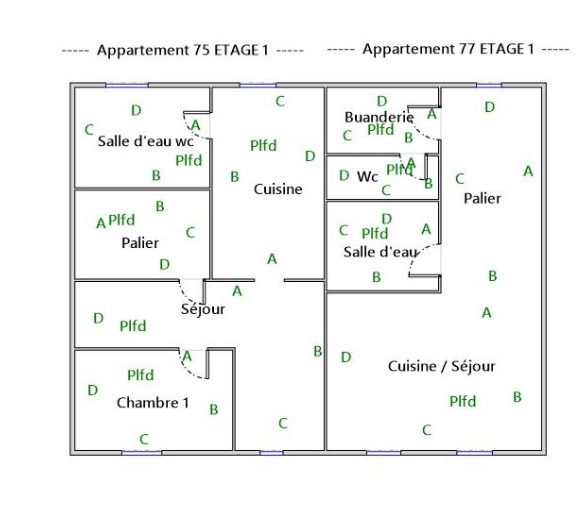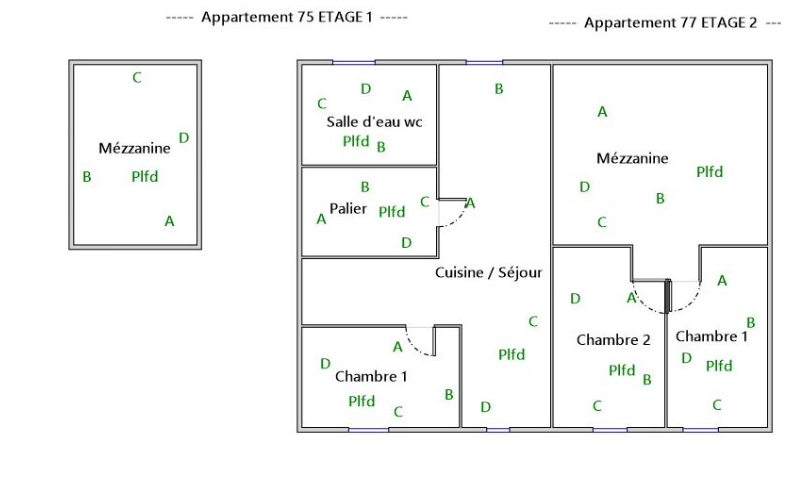
79 Grande Rue, 79190 Sauzé-Vaussais
05 49 07 76 88 /
2 shops, 3 apartments with a courtyard
SAUZE-VAUSSAIS (79190)
Property details
- Reference : 5046
- Agency fees inc (HAI) 66 480 €
- Property type : House
- Area : SAUZE-VAUSSAIS (79190)
- Living area : 274 m²
- Land size : 427 m²
- Number of rooms : 8
- Number of bedrooms : 3
Description
Central location in the revamped high street of the market town of Sauze Vaussais. Ideal project for those looking for business /rental opportunities, it offers 274m2 of space, 3 apartments which benefit from double glazing, electric heating, mains drainage and individual water + electric meters.
Ground floor: Through entrance hall, leading off is the 1st shop of 18m2 with large glass front, tiled floor and 1 room with a sink and WC. A door from the street into the 2nd shop of 38m2 which has a pantry, sink + WC.
Apartment 1 - 81m2 living space: landing, 25m2 living room with corner kitchen, 2 bedrooms, bathroom, WC and utility room.
Apartment 2- 46m2 living space: kitchen, living room 22m2, 1 bedroom, bathroom with WC.
Apartment 3 - 55m2 living space: 35m2 living room with corner kitchen, 1 room of 8.50m2 and 10m2 mezzanine.
To the rear is an old house of 40m2 + 2 former butchers preparation rooms of 53m2 that could be converted into further accommodation, there is a rear courtyard, all set on 427m2 of land.
Information about risks to which this property is exposed is available on the Géorisques website : www.georisques.gouv.fr


