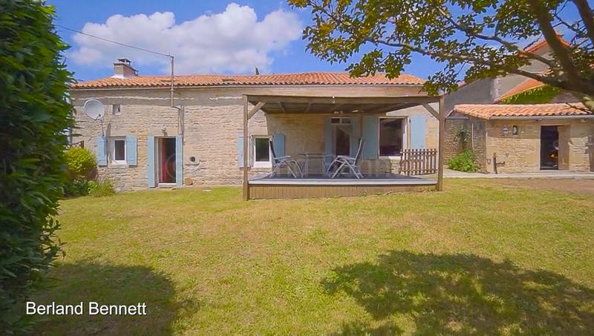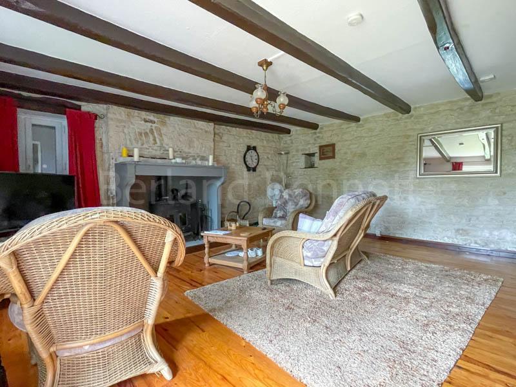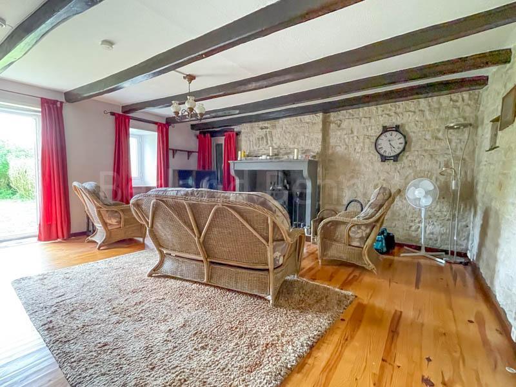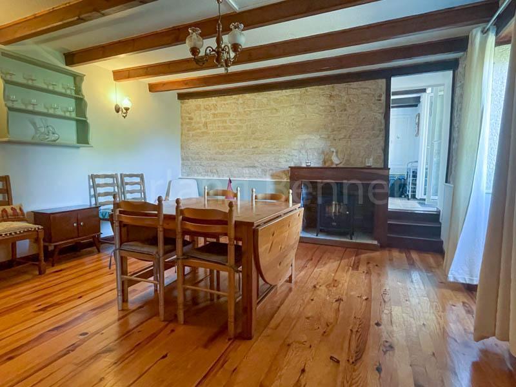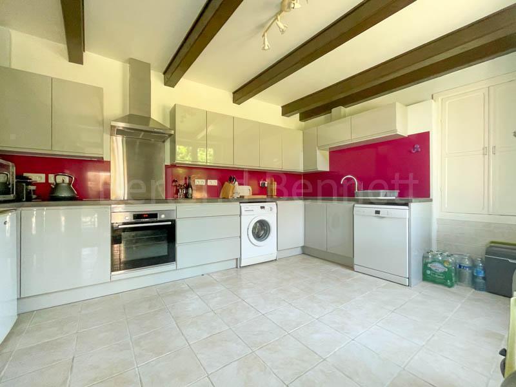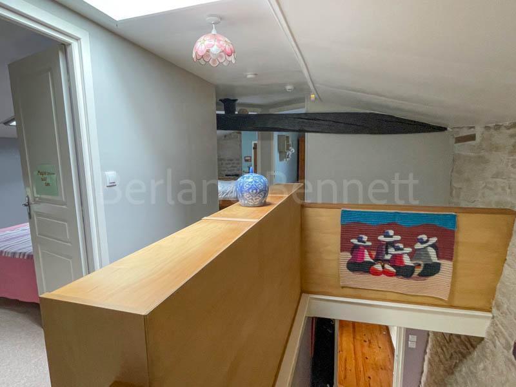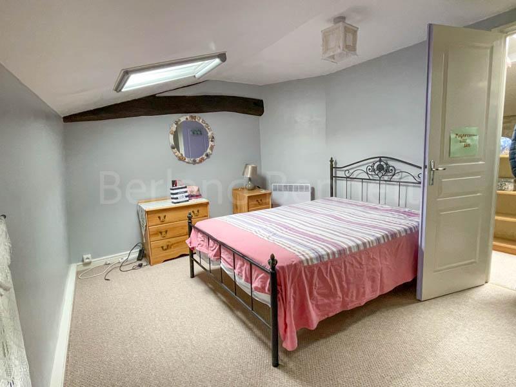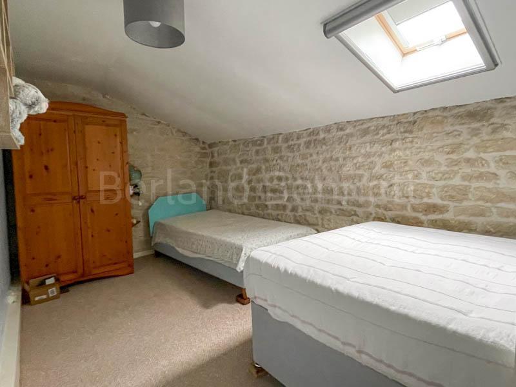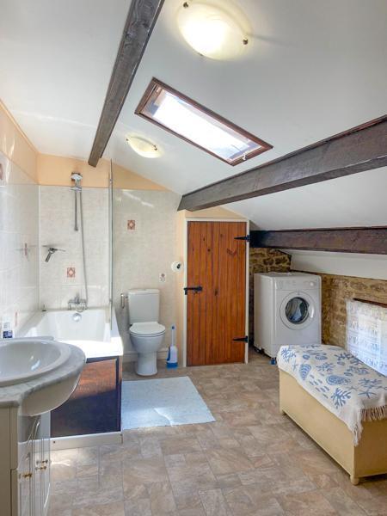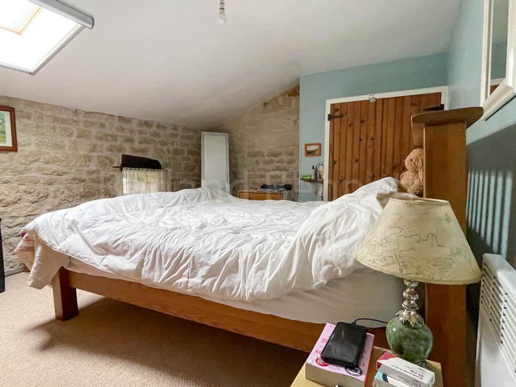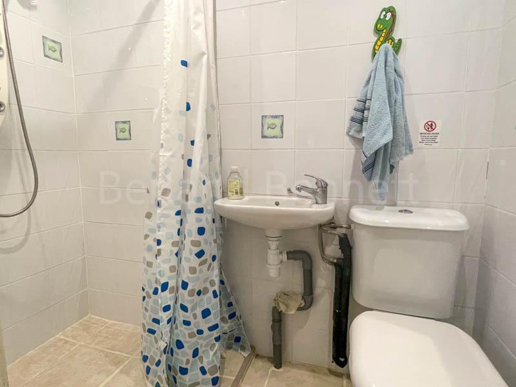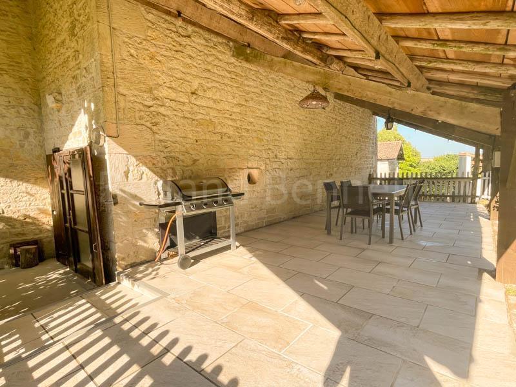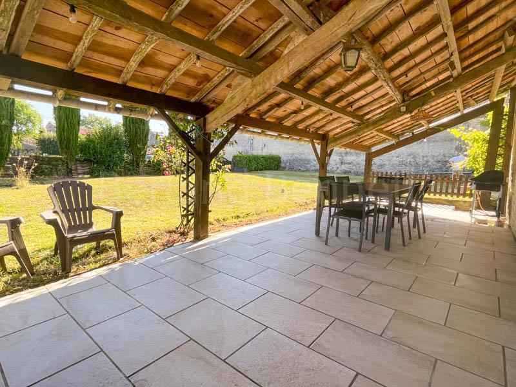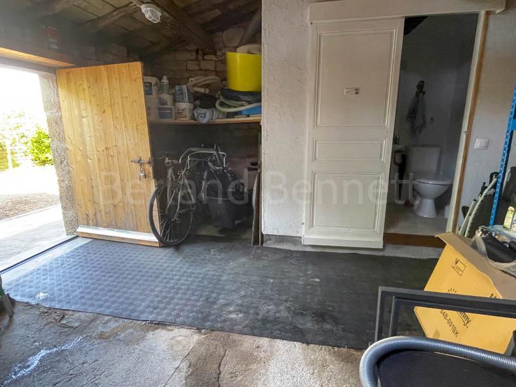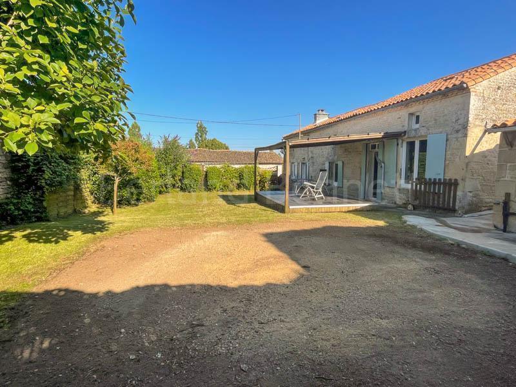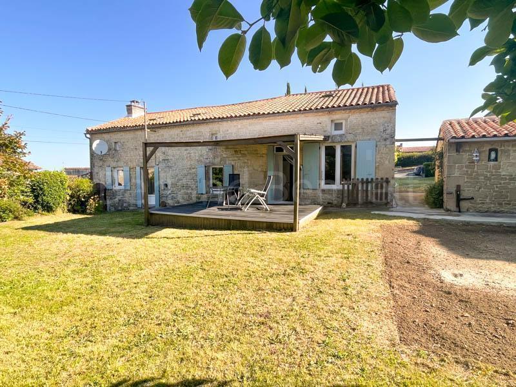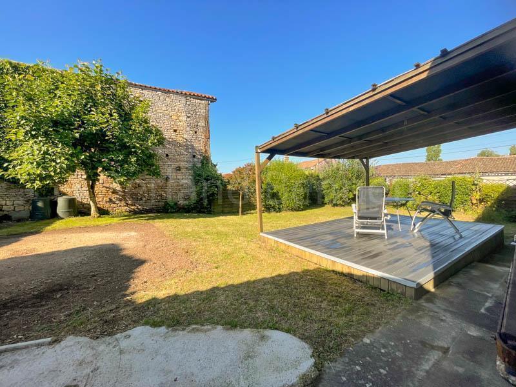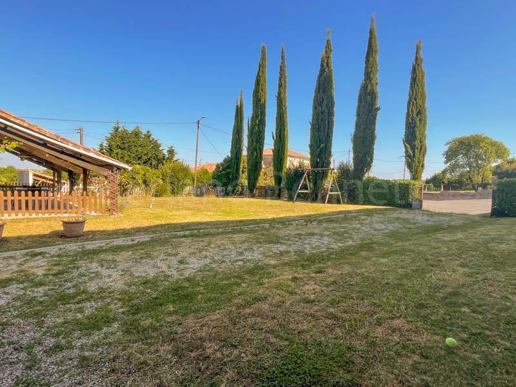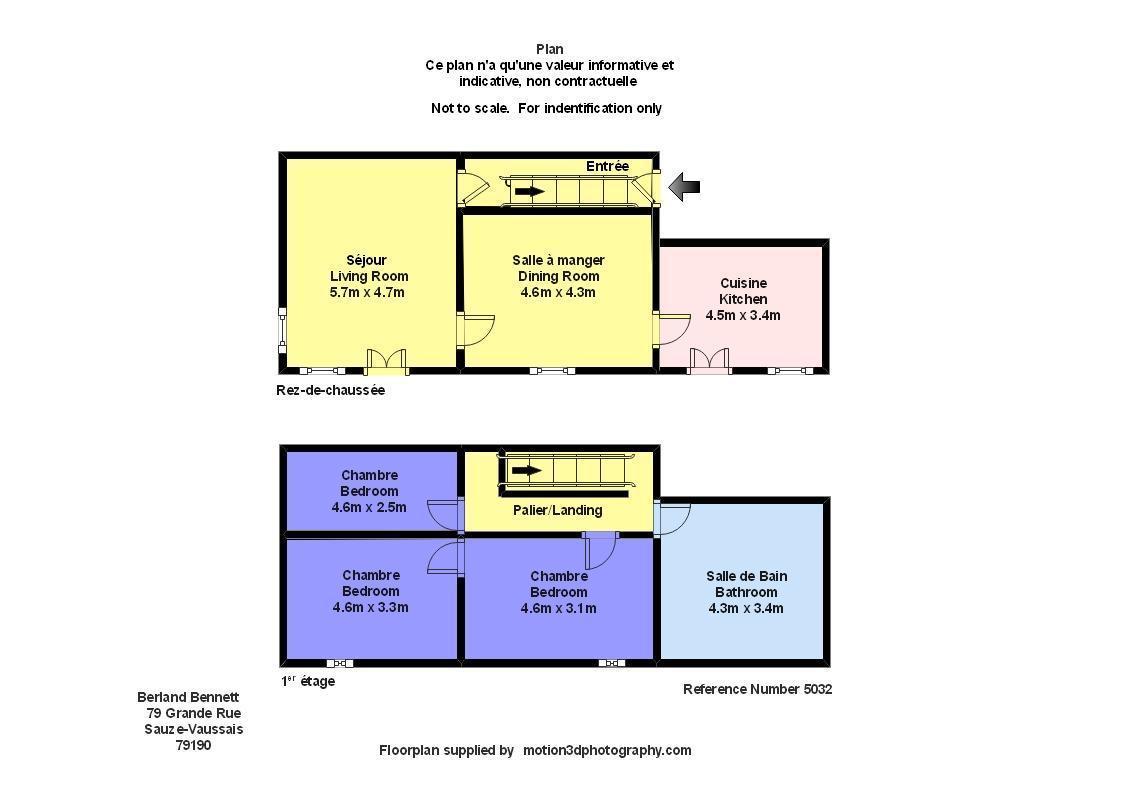
79 Grande Rue, 79190 Sauzé-Vaussais
05 49 07 76 88 /
Detached character property - fully renovated
CHEF-BOUTONNE (79110)
Property details
- Reference : 5032
- Agency fees inc (HAI) 173 000 €
- Property type : House
- Area : CHEF-BOUTONNE (79110)
- Living area : 133 m²
- Land size : 1 244 m²
- Number of rooms : 6
- Number of bedrooms : 3
Description
This beautiful stone house is situated in a village just a 5-minute drive from the pretty market town of Chef Boutonne and a range of shops and amenities, including a lake, park and outdoor swimming pool open during the summer months. This property offers 135m2 of living space and benefits from being re-roofed 5 years ago, new outbuilding roof this year, double glazing, fiber optic internet and the front is south facing.
Ground floor: Entrance into a 27m2 living room with wooden floor, stone fireplace with wood burner, feature walls of exposed stone, beamed ceiling, traditional bull’s eye oval window and a door opens to the front garden. Dining room of 19m2 which has an electric fire, beamed ceiling and the same wooden floor as the lounge. Following on is the lovely bight + airy 15m2 kitchen, fully fitted and equipped, it has a tiled floor, beams, window seat and a door opens to the covered terrace. A hallway leads to the cellar and the first floor.
1st floor: 12m2 landing with carpet floor, large family bathroom 16m2 with lino floor and there are 3 bedrooms of 16, 13 and 11m2 all have carpet floors, electric radiators and 2 have some exposed stone.
Outside: To the rear is a super 40m2 covered terrace, the floor is tiled floor and is a great space for entertaining and alfresco dining. There is also a workshop of 22m2 with a concrete floor and shower room with WC and a sink. A 2nd covered terrace to the front, courtyard + garden all set on 1244m2 of land.
Exclusive to Berland Bennett - Early viewing essential for this well-presented property that has everything.
Professional video is available.
Information about risks to which this property is exposed is available on the Géorisques website : www.georisques.gouv.fr


