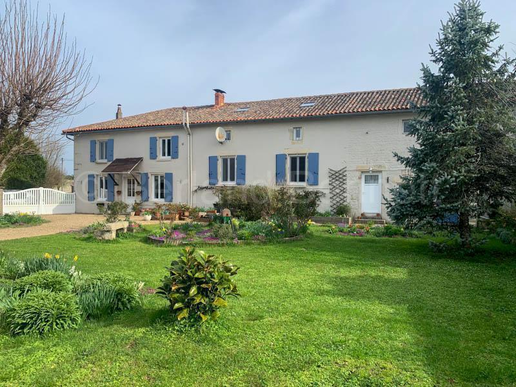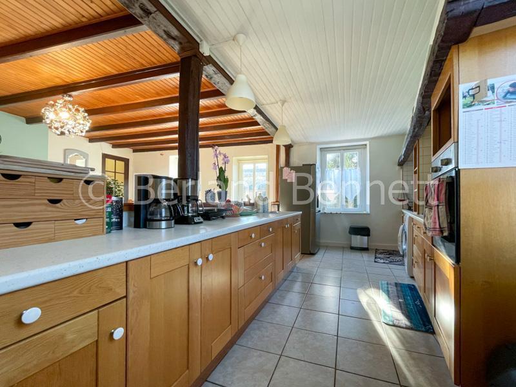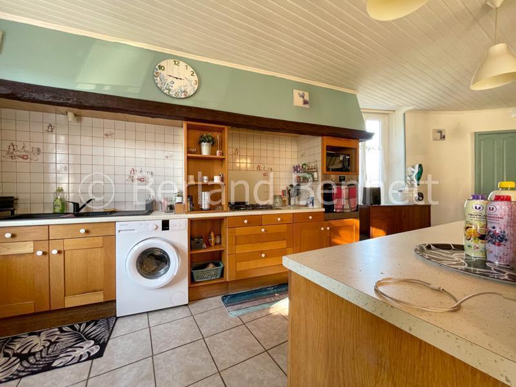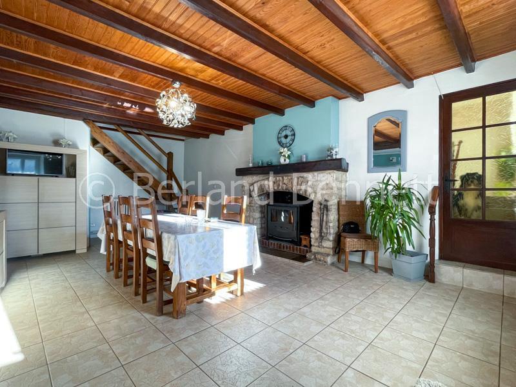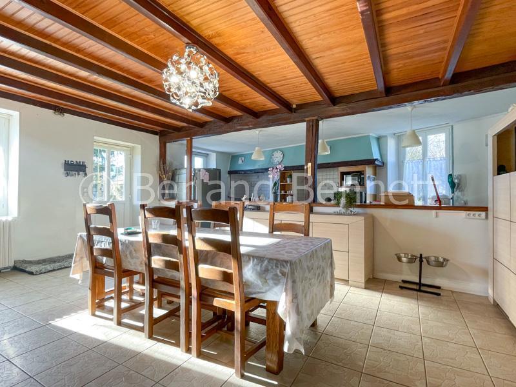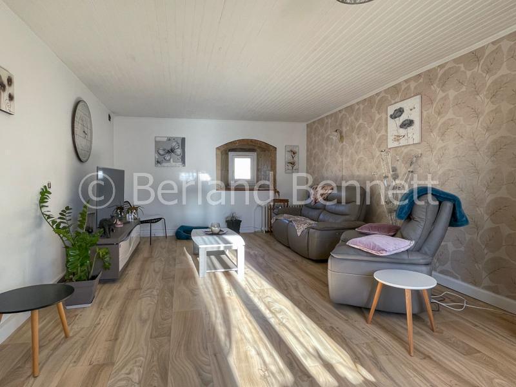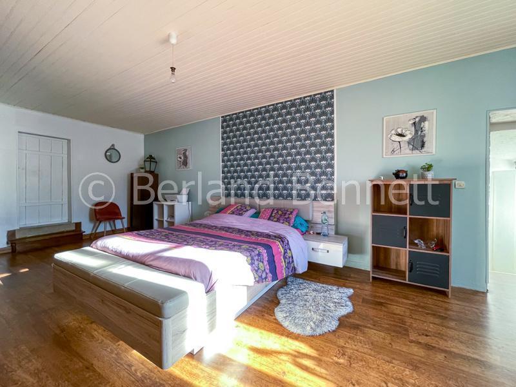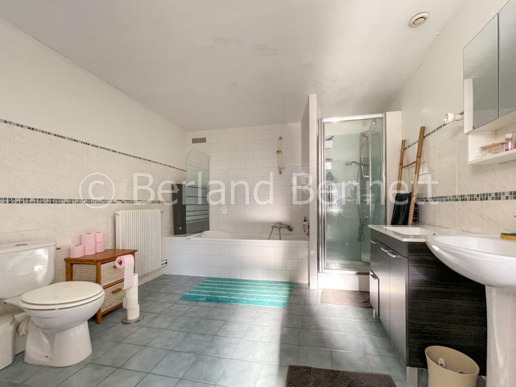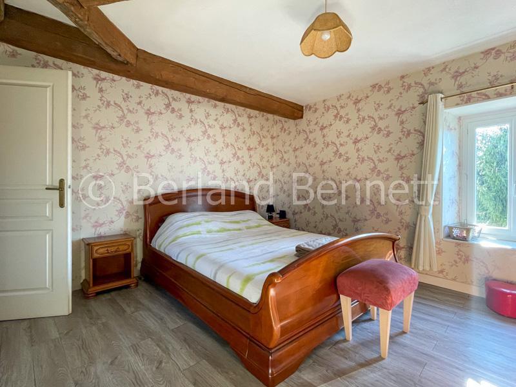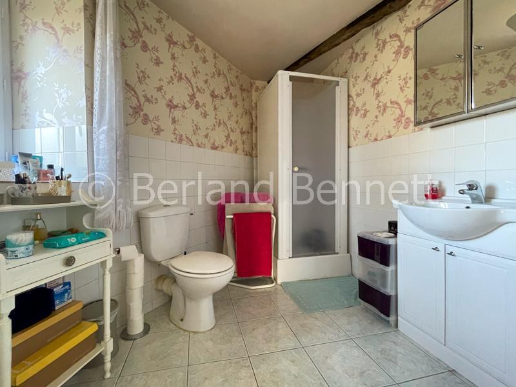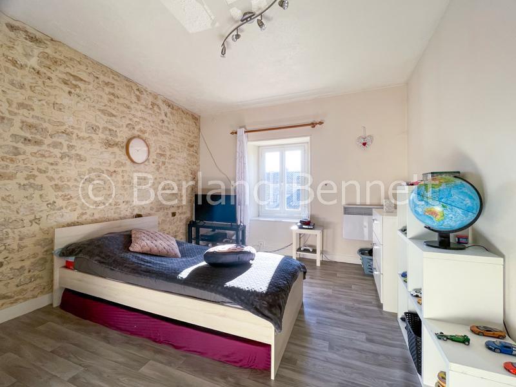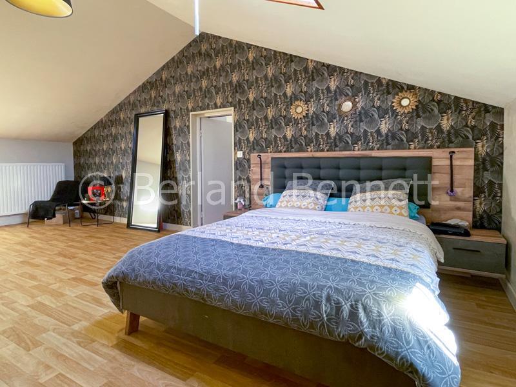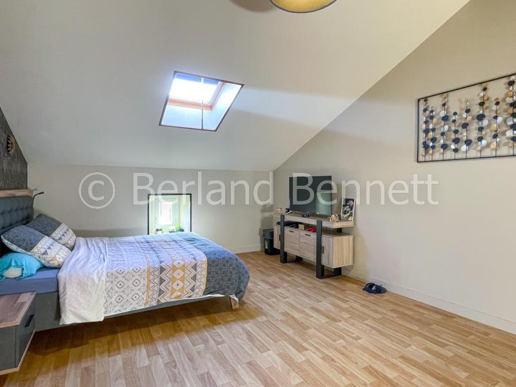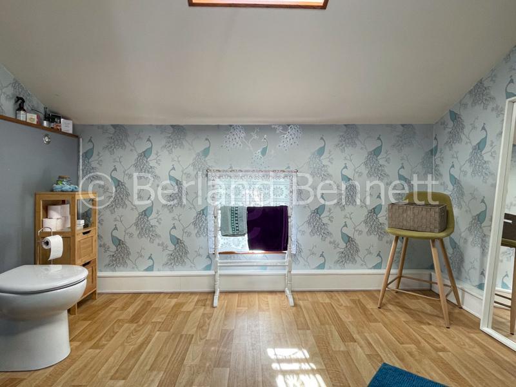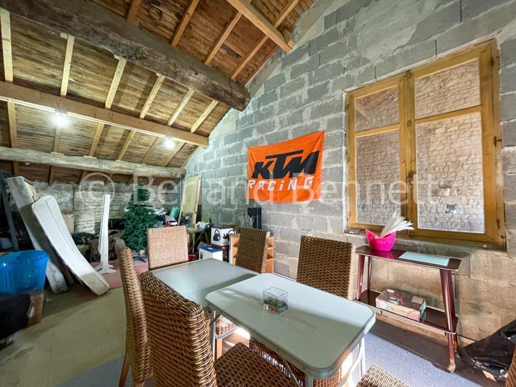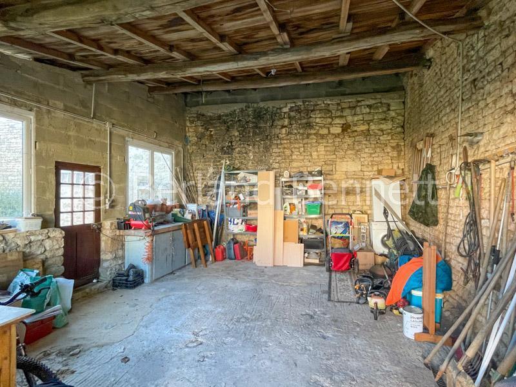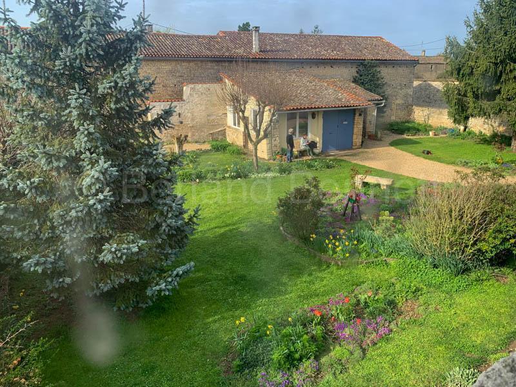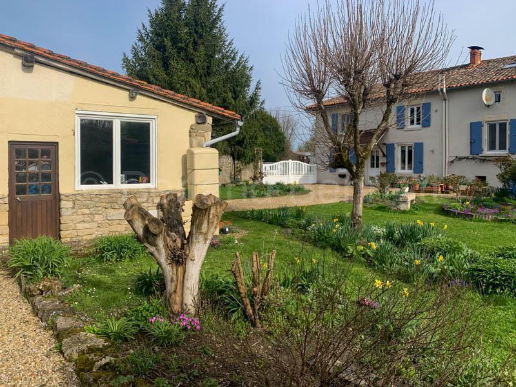
79 Grande Rue, 79190 Sauzé-Vaussais
05 49 07 76 88 /
Super spacious stone house with outbuildings
CHEF-BOUTONNE (79110)
Property details
- Reference : 5106
- Agency fees inc (HAI) 217 700 €
- Property type : House
- Area : CHEF-BOUTONNE (79110)
- Living area : 215 m²
- Land size : 936 m²
- Number of rooms : 7
- Number of bedrooms : 5
Description
A lovely, renovated property offering an incredible 215m2 of light airy living space and benefits from PVC double glazing, oil fired central heating, eco fosse installed 2015 and has a roof in good condition. It’s situated in a small village approx. 10 mins from the pretty market town of Chef Boutonne and a range of commerce.
Ground floor: fully fitted + equipped kitchen/dining room of 42m2 which has a tiled floor, beamed ceiling, larder and original fireplace with a wood burner. Separate WC, the 28m2 lounge has a laminate wood floor, wood paneled ceiling and 2 windows. 1 bedroom of 25m2 with laminate wood floor and an 8m2 walk-in dressing room. A hallway has a door opening to the garden, following on is a large 14m2 tiled bathroom complete with bath, shower, sink and a WC.
1st floor: Landing 14m2 with some exposed stone, 1-bedroom 15m2 with en-suite shower room, 2 further bedrooms 11 + 27.50m2 with a door through to the adjoining 5th bedroom of 25m2 with en-suite shower room. A convertible attic of 33m2 could also be transformed into a further room if required.
Outbuildings: Attached barn of 36m2, boiler room 15m2, 2 cellars one is used as a workshop, garage and a woodstore.
Well maintained courtyard garden, planted with colourful plants/shrubs, gated gravel drive and all fully enclosed.
A set on 936m2
Information about risks to which this property is exposed is available on the Géorisques website : www.georisques.gouv.fr


