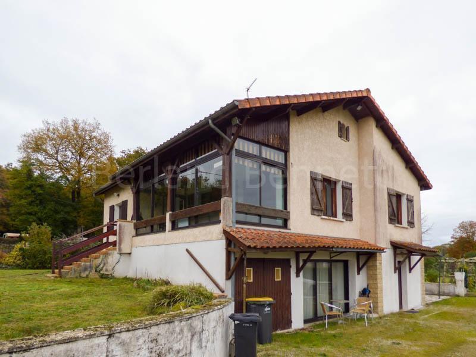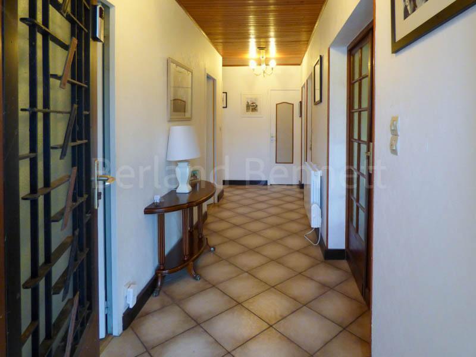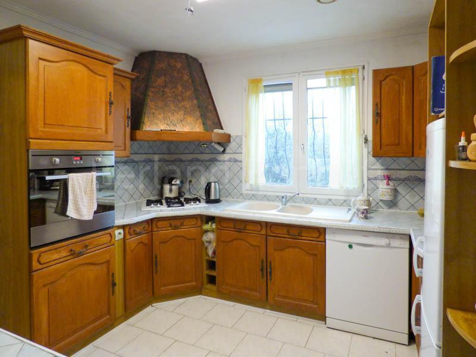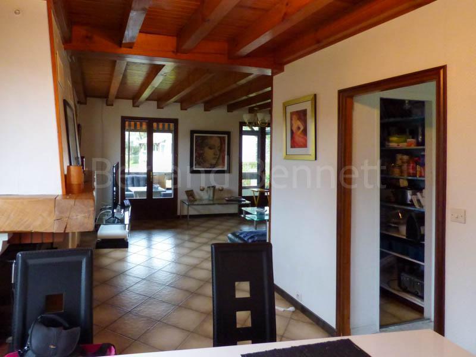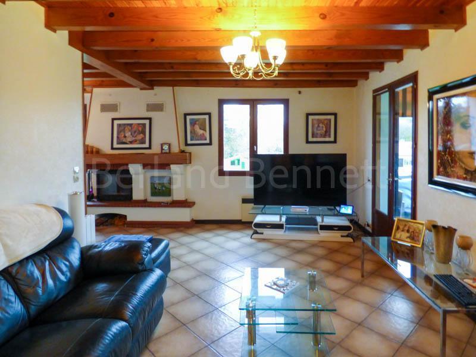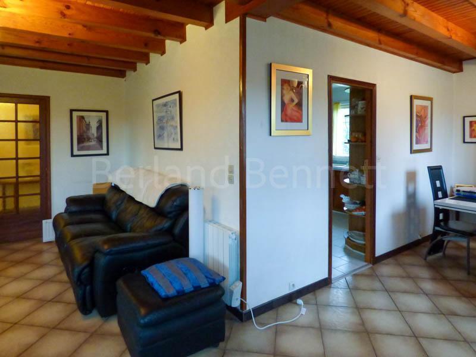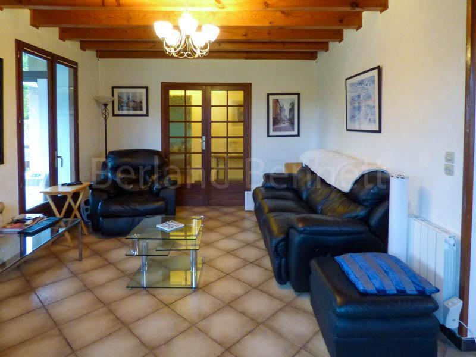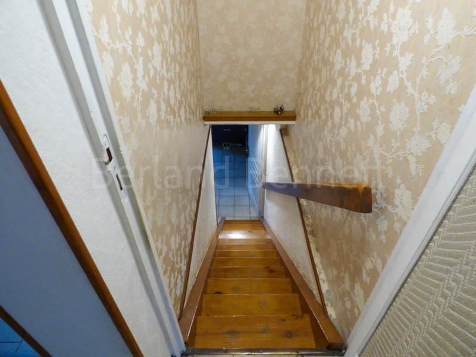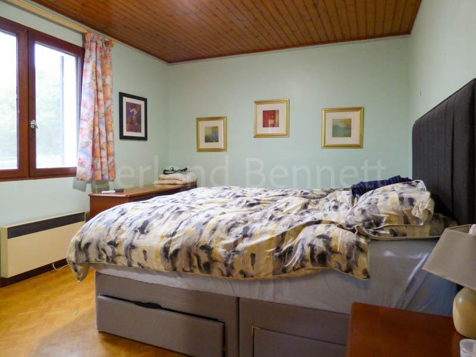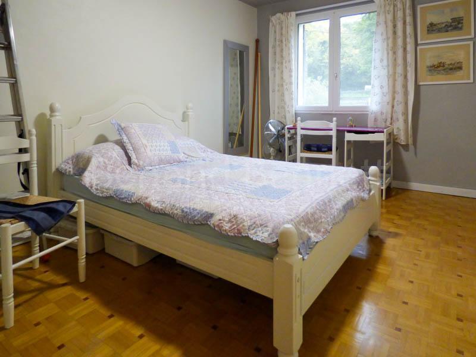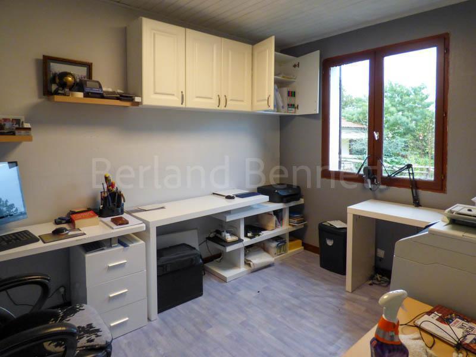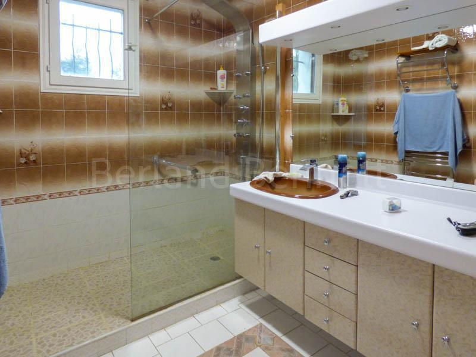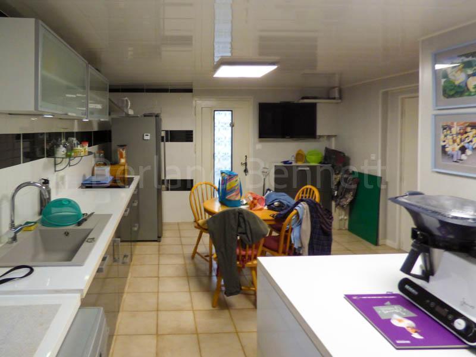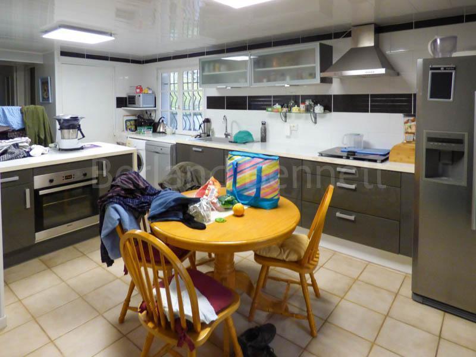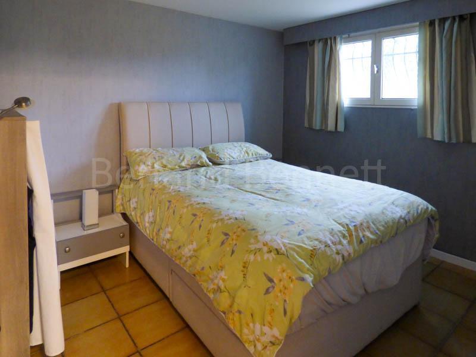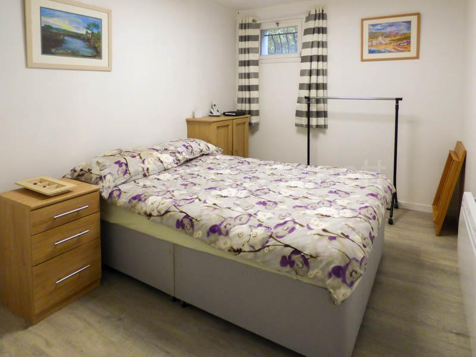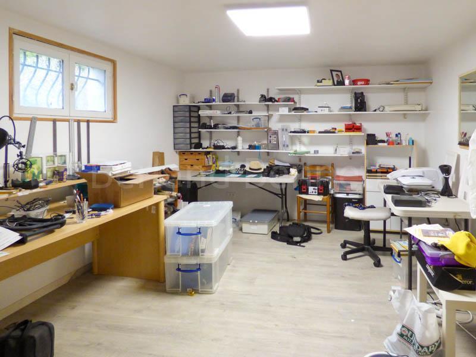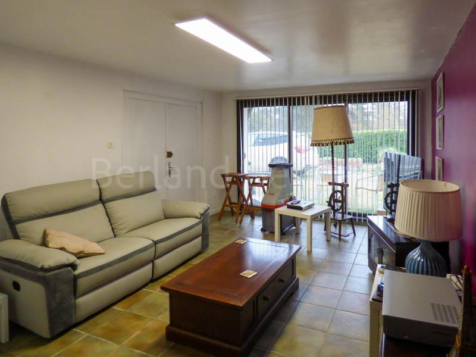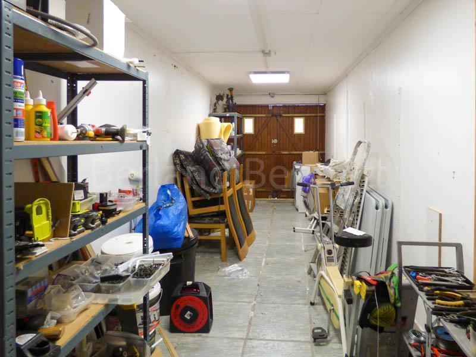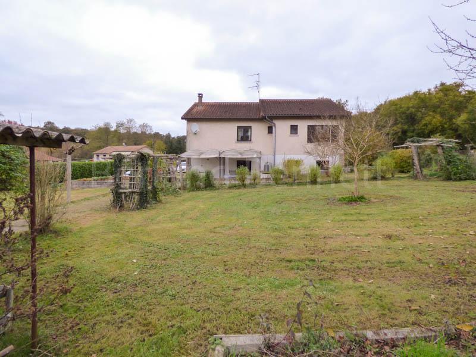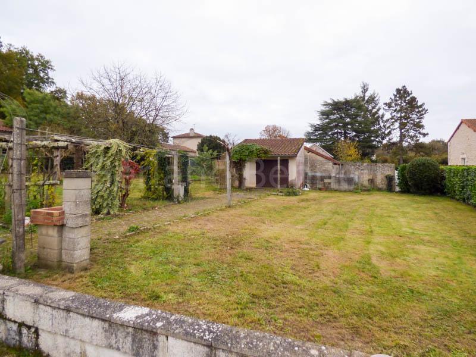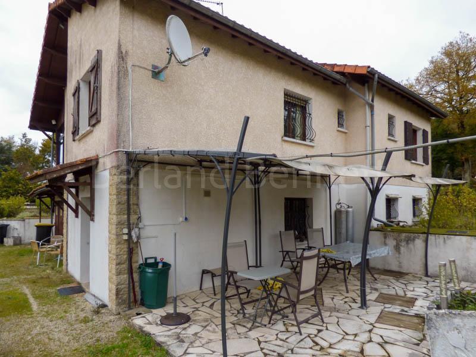
79 Grande Rue, 79190 Sauzé-Vaussais
05 49 07 76 88 /
Large detached house with 2 lodgments
CIVRAY (86400)
Property details
- Reference : 5093
- Agency fees inc (HAI) 181 900 €
- Property type : House
- Area : CIVRAY (86400)
- Living area : 195 m²
- Land size : 1 360 m²
- Number of rooms : 10
- Number of bedrooms : 5
Description
Situated in a quiet village in-between the market towns of Civray and Ruffec, this property was built in the 1990’s, offers 195m2 of living space and is split into 2 living spaces, perfect for a large or 2 families.
1st floor: Entrance, 10m2 fitted kitchen, spacious living room of 32m2 with a tiled floor, beamed ceiling, a fireplace with woodburning insert and double aspect windows and French doors opening into the adjoining 13m2 veranda. There are 3 bedrooms of 8.20, 9 + 13.50m2, WC and a shower room.
Ground floor: Modern fitted kitchen of 22m2, living room of 17m2 which has sliding patio doors opening to the outside, 2 bedrooms both have tiled floors, a tiled shower room, WC, workshop, utility, hallway and a 15m2 garage with tiled floor. An internal wooden staircase re-unites both floors.
All but one of the windows is double glazed, the roof is in good condition and heating is electric + wood burning insert fire.
Outside: Paved patio, drive, fully enclosed garden on all sides and a garden store.
All set on 1360m2 of land.
Information about risks to which this property is exposed is available on the Géorisques website : www.georisques.gouv.fr


