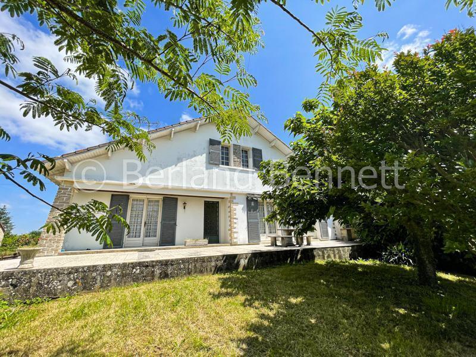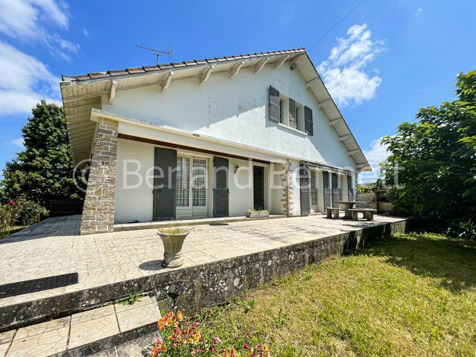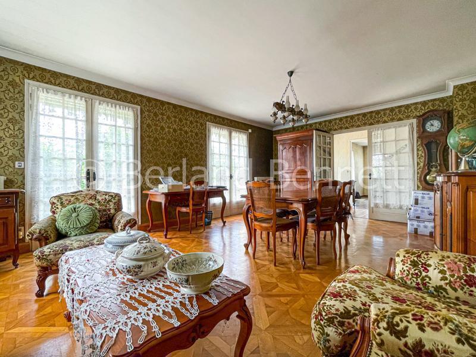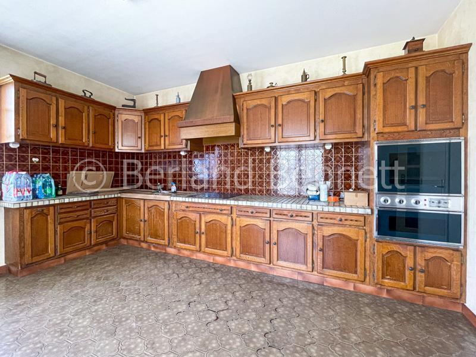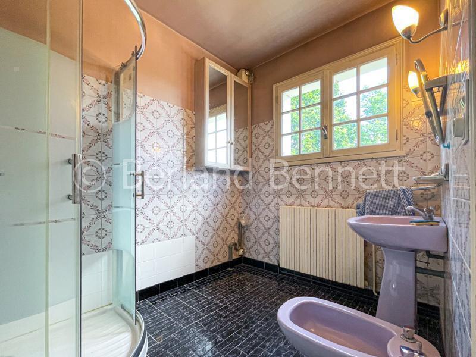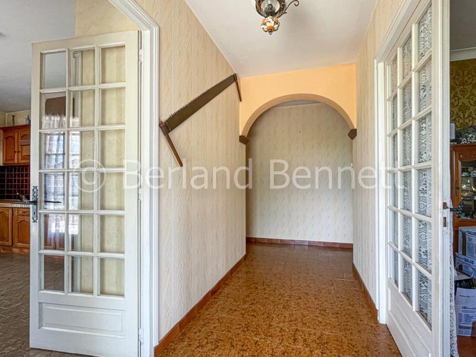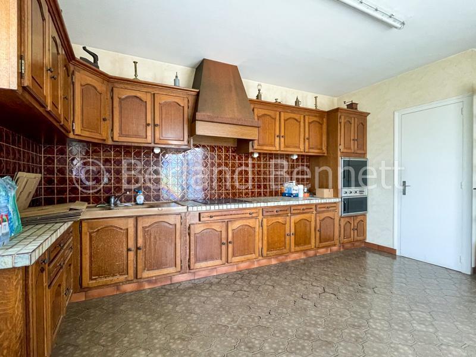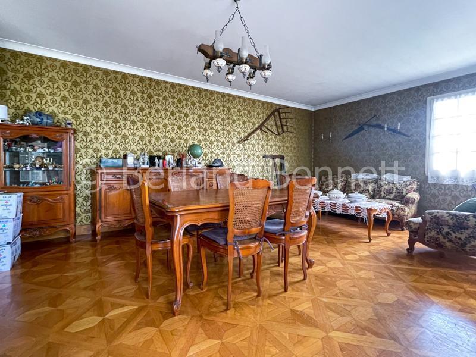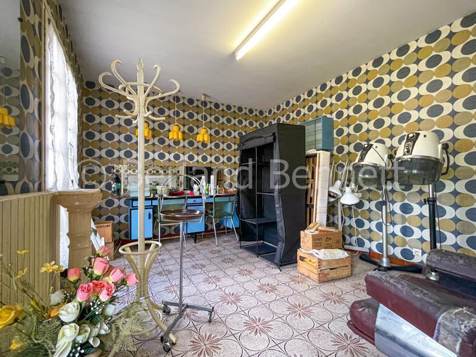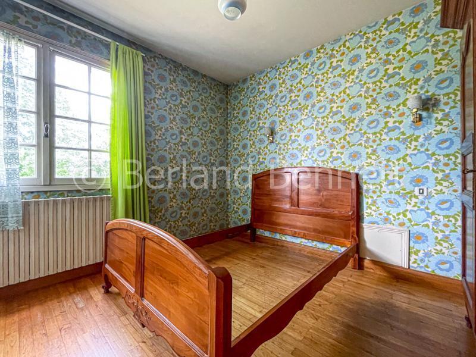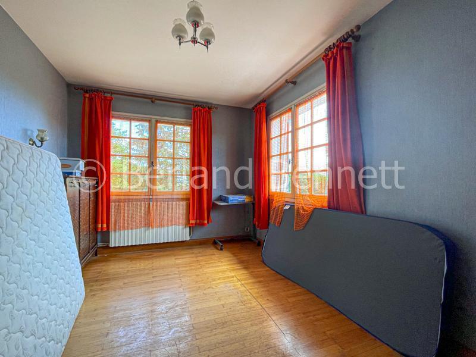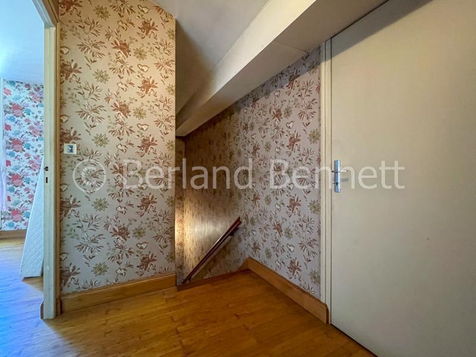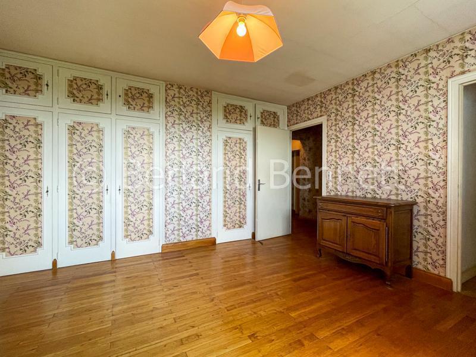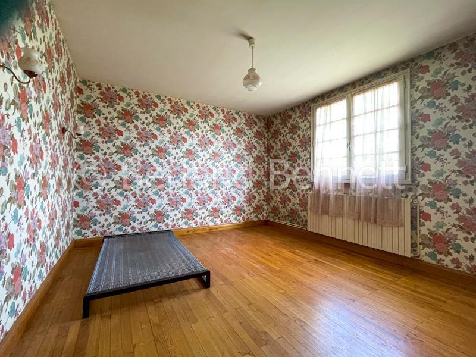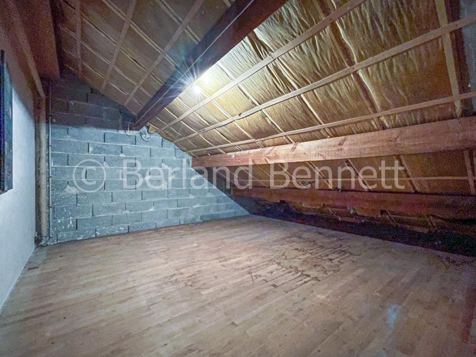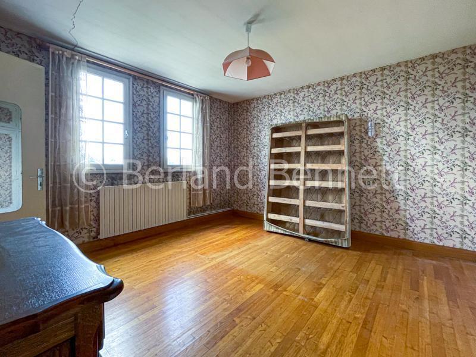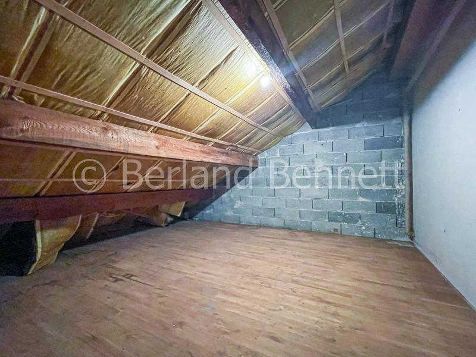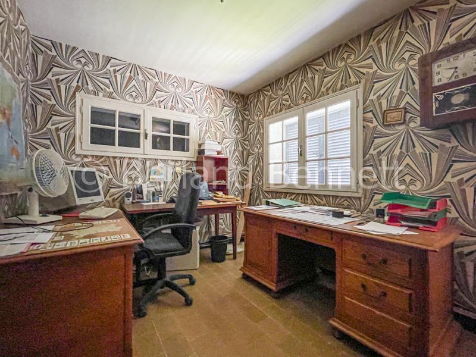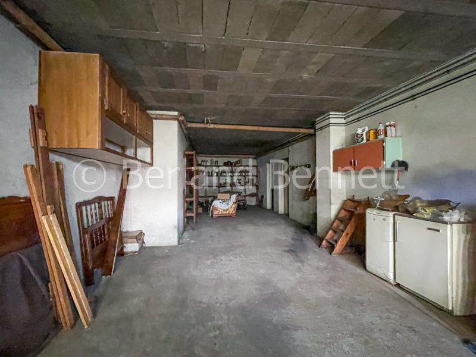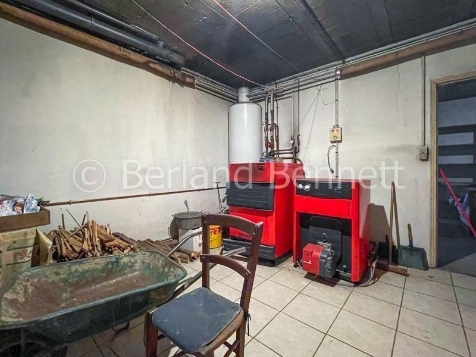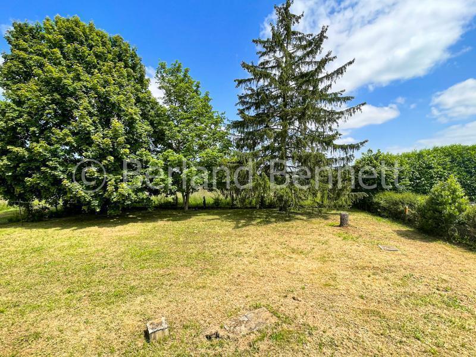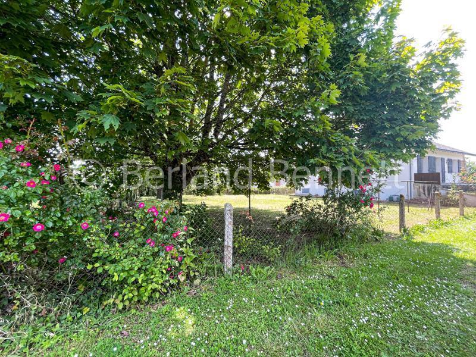
79 Grande Rue, 79190 Sauzé-Vaussais
05 49 07 76 88 /
Detached 4 bed house house with large garage
VILLEFAGNAN (16240)
Property details
- Reference : 5021
- Agency fees inc (HAI) 139 490 €
- Property type : House
- Area : VILLEFAGNAN (16240)
- Living area : 172 m²
- Land size : 1 073 m²
- Number of rooms : 8
- Number of bedrooms : 4
Description
Situated in a village with a bar/restaurant and in-between the market towns of Sauze Vaussais and Ruffec, this super spacious quality property offers 172m2 of living space, now in need of some refreshment it is single glazed, centrally heated via oil + wood (2017), the roof is in good condition, the electrics are original and the fosse is non-conforming.
All of the rooms are light and airy.
Ground floor: 7m2 entrance hall, fitted/equipped kitchen of 16m2 with French doors opening to the front terrace. Large 32m2 living room has a super wooden floor and 2 sets of French doors opening to the terrace. 1 room of 16m2 formerly a salon for hairdressing, it has a water point and tiled floor. 2 bedrooms of 11 + 13m2 both have wood floors, there is. Shower room with separate WC.
1st floor: landing of 10m2, the 3rd + 4th bedroom each 15m2, both have fitted cupboards, wood floors and the 4th has a shower room en-suite. Separate WC. 4 attics ranging from 10 – 16m2 offer further possibilities to create bathrooms/walk-in dressing rooms etc.
Basement: 1 room of 14m2, office 12m2 with door access to outside, large 57m2 garage, boiler room 17m2 and a cellar of 12m2.
Large, paved terrace, fully enclosed courtyard and garden. All set on 1073m2 of land.
Early viewing highly recommended.


