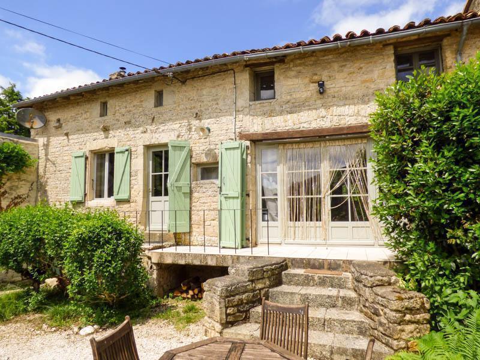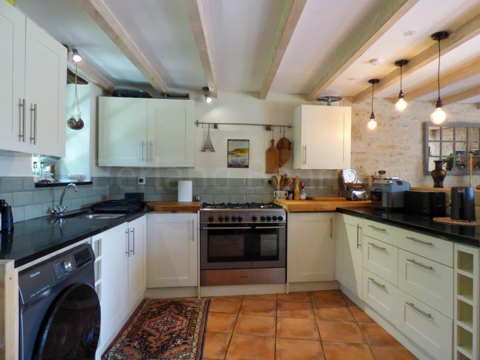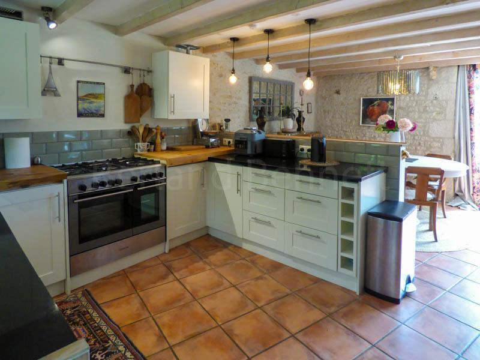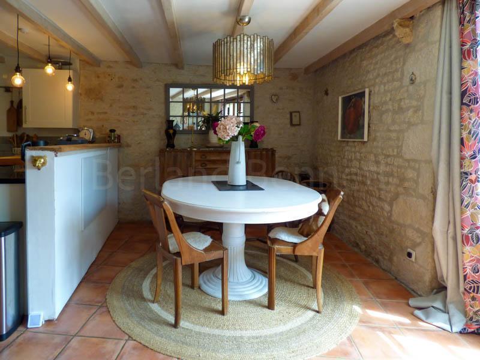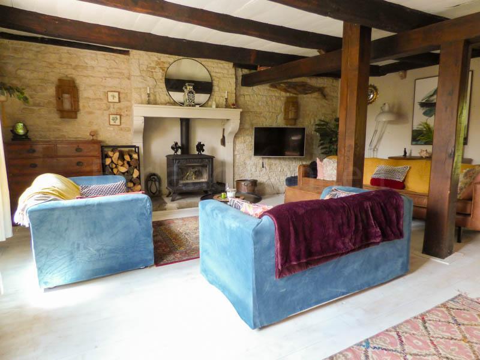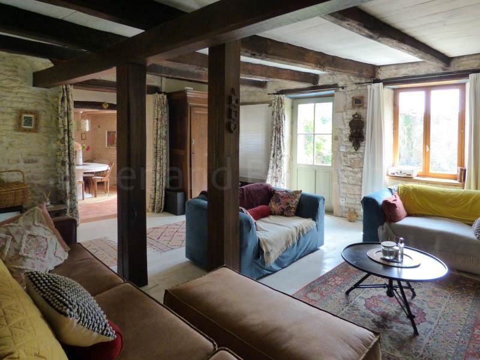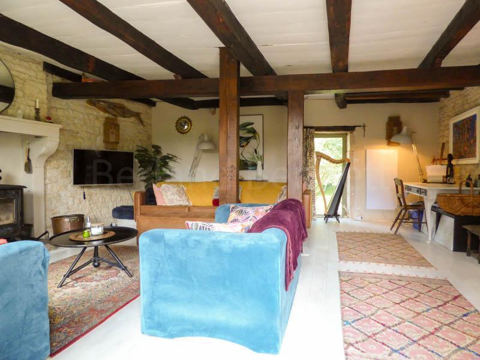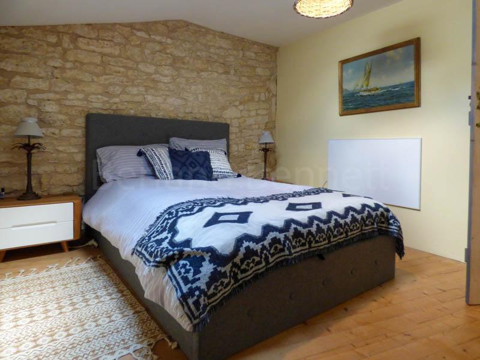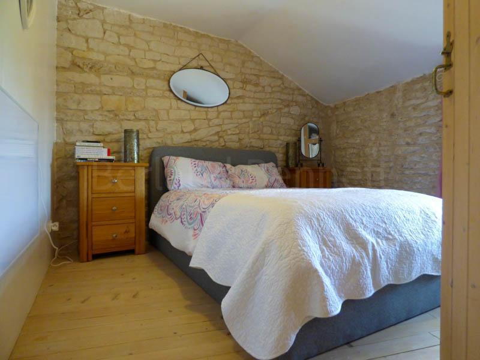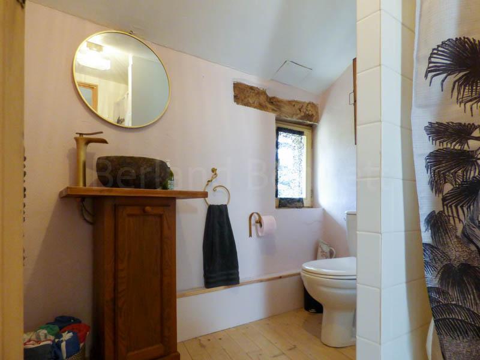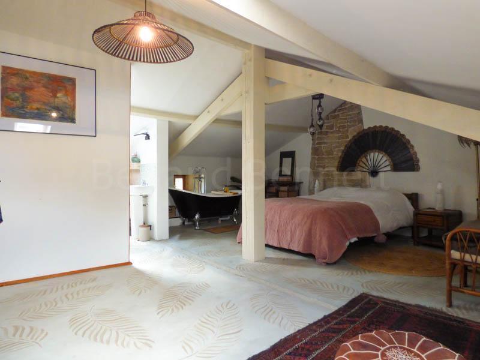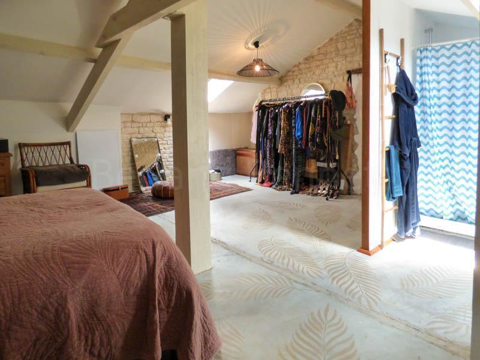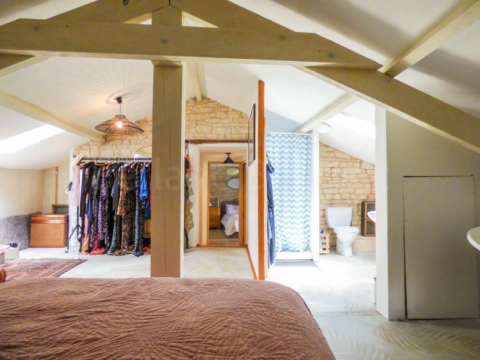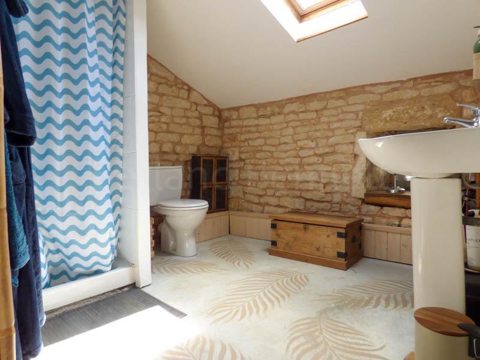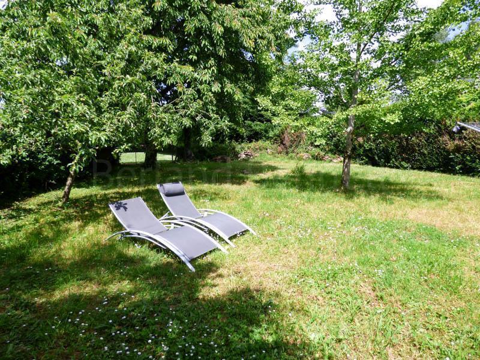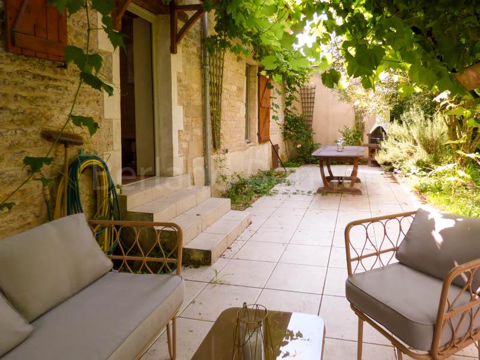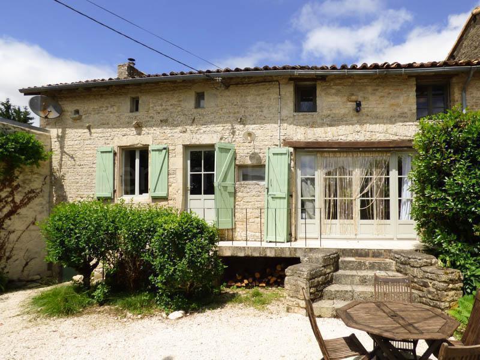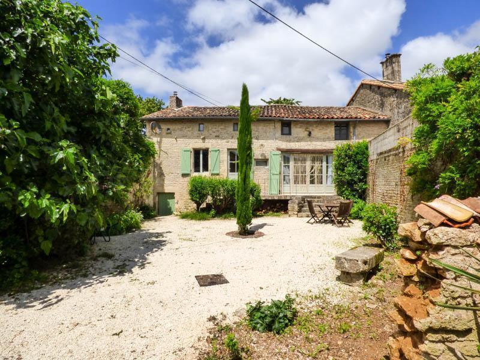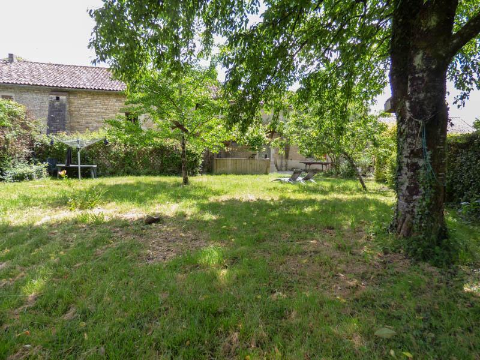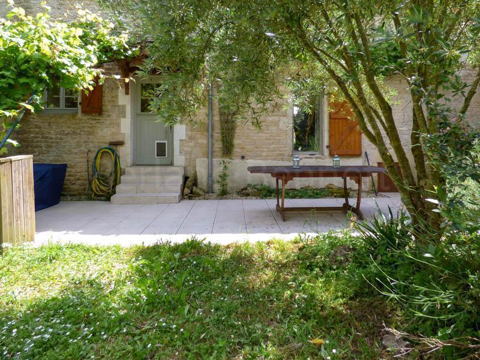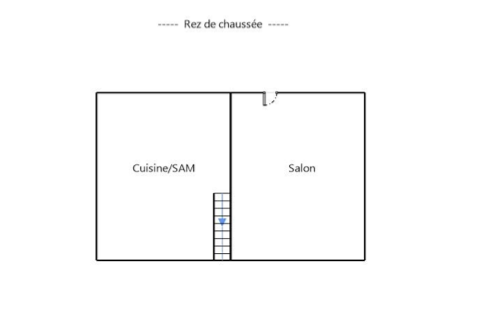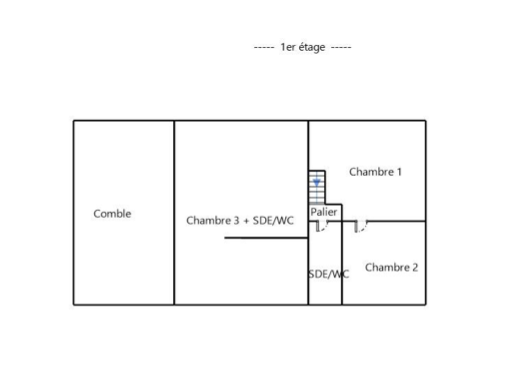
79 Grande Rue, 79190 Sauzé-Vaussais
05 49 07 76 88 /
Pretty stone village house with gardens
SAUZE-VAUSSAIS (79190)
Property details
- Reference : 5026
- Agency fees inc (HAI) 168 500 €
- Property type : House
- Area : SAUZE-VAUSSAIS (79190)
- Living area : 129 m²
- Land size : 764 m²
- Number of rooms : 5
- Number of bedrooms : 3
Description
Situated on the edge of a village surrounded by open countryside and in-between the market towns of Sauze Vaussais and Chef Boutonne, both have a wide range of commerce schools and activities. Sympathetically renovated, oozing charm throughout, offering 129m2 of living space and benefits from wood double glazing, heating is via a wood burner plus infra-red radiators and it is Southwest facing.
Ground floor: Entrance into the 35m2 living room with feature walls of exposed stone, wood floor, a fireplace with wood burning insert, beamed ceiling and a wood floor. Double opening through to a spacious fully fitted 36m2 kitchen/diner which has a tiled floor and double aspect windows and doors opening to the front garden and private rear terrace.
1st floor: Landing, 2 bedrooms of 9 + 11m2 both have wooden floor and a lovely 33m2 master bedroom with beamed apex ceiling, polished concrete floor and an ensuite bathroom with rolltop bath, shower, sink and WC. There is a shower room with WC for the other 2 bedrooms.
Outside: Cellar of 34m2 accessed from outside and a small barn of 26m2.
Easy to maintain graveled front courtyard and lovely intimate paved patio to the rear overlooking the lawned garden with some mature trees and open countryside beyond this.
Early viewing highly recommended
Information about risks to which this property is exposed is available on the Géorisques website : www.georisques.gouv.fr


