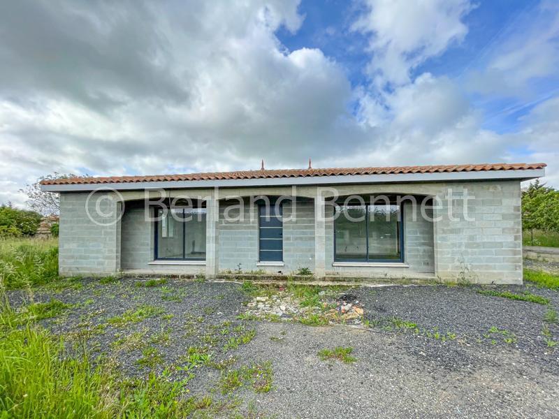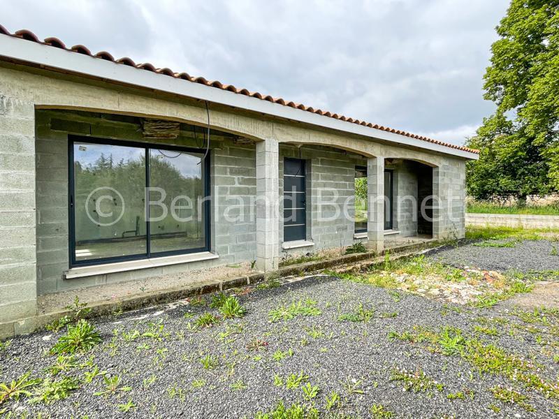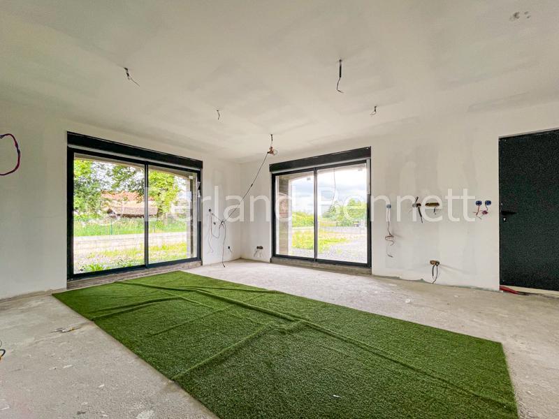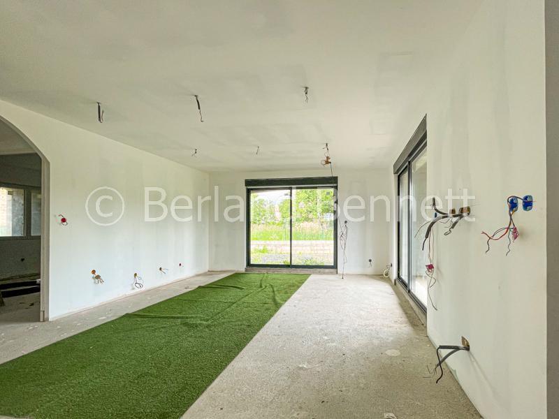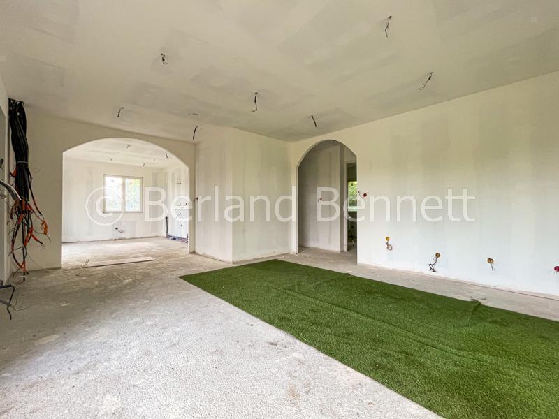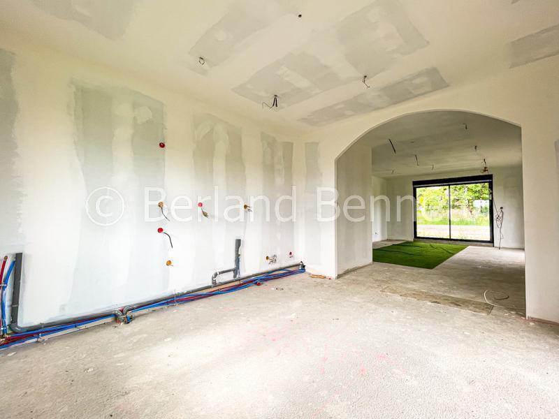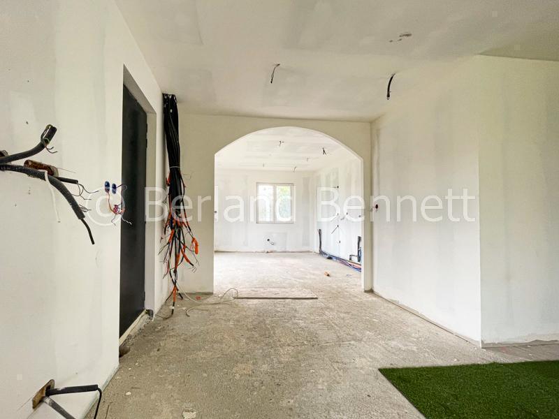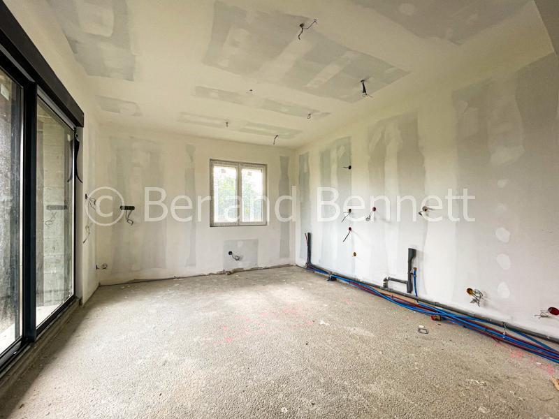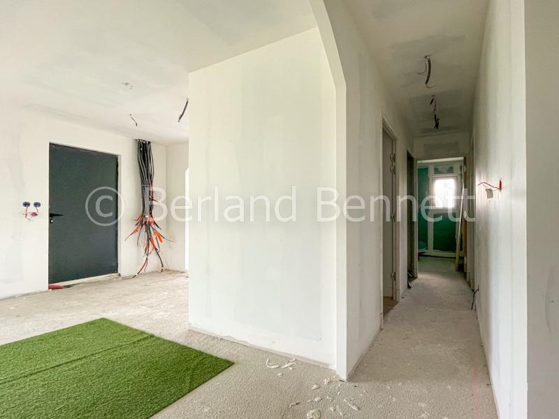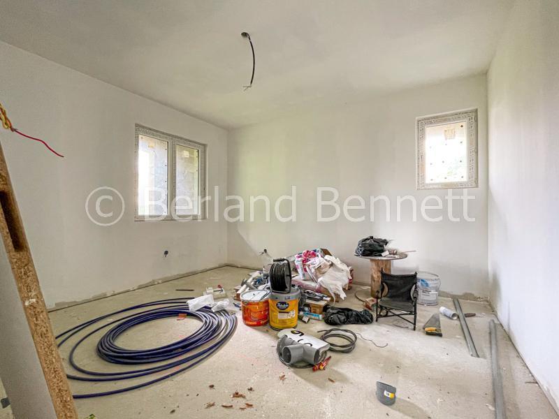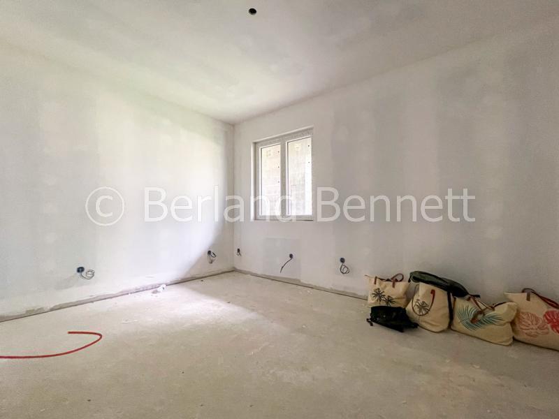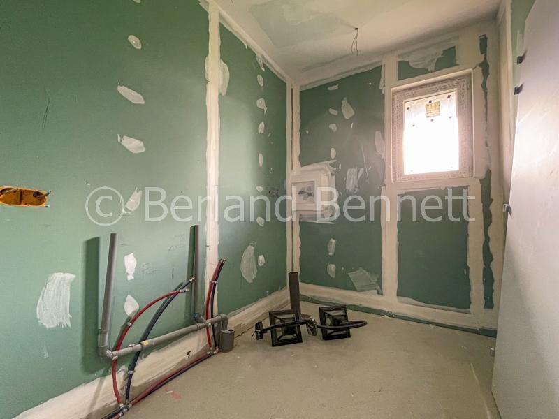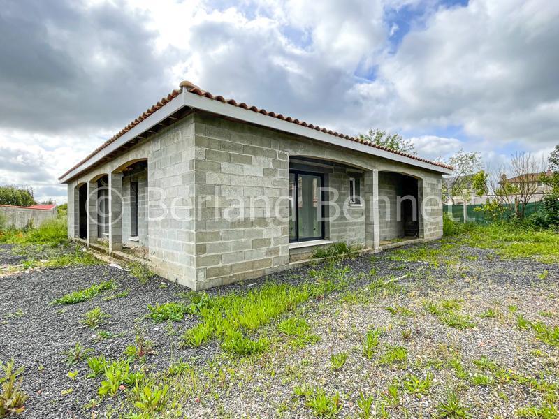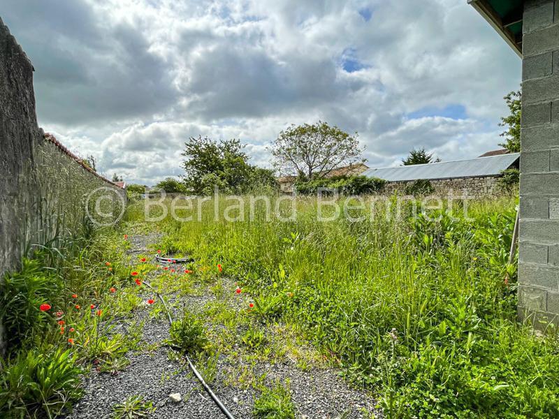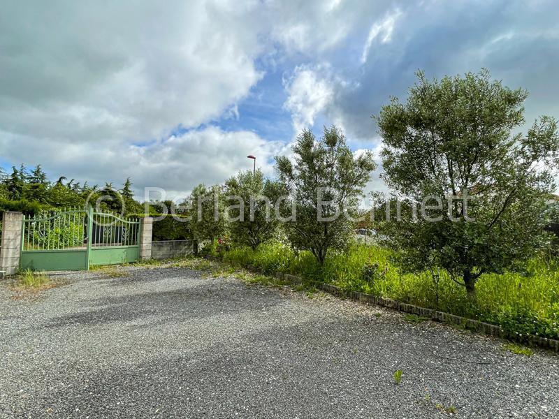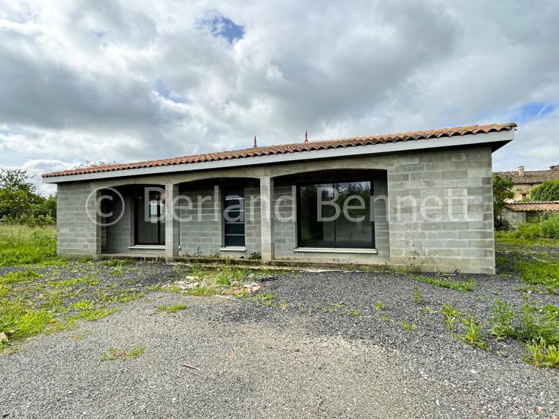
79 Grande Rue, 79190 Sauzé-Vaussais
05 49 07 76 88 /
Detached bungalow to finish
SAUZE-VAUSSAIS (79190)
Property details
- Reference : 5007
- Agency fees inc (HAI) 124 200 €
- Property type : House
- Area : SAUZE-VAUSSAIS (79190)
- Living area : 98 m²
- Land size : 1 458 m²
- Number of rooms : 4
- Number of bedrooms : 3
- Submitted to DPE :Yes
Description
Conveniently located within walking distance to a range of shops, schools in the market town of Sauze Vaussais. The structural work already done include the concrete block walls, insulated walls + ceilings, plaster boarded, bonded and ready to paint inside, insulated floor, large sliding doors windows for living room and double-glazed PVC windows for the other rooms, electric aluminum roller shutters, electrical wiring passed through all rooms, pipes for evacuations and water connection for kitchen, bathroom and toilet already in place, the concrete floors can be covered with that of your choice.
The bungalow offers 98m2 of living space with a large open plan living room of 47m2, 3 large patio doors flood the room with light, an entrance area and archway through to large area intended for the kitchen. A hallway leads to 3 bedrooms of 14, 10 and 12.70m2, a storeroom with inspection hatch to the attic, the bathroom is prepared for the installation of a shower and 2 sinks and a WC.
Currently there is a temporary electricity meter, a water meter is on site, fosse installation is required and insulation under the roof overhangs is needed.
Outbuilding of 22m2 with tiled floor, a building permit has been granted for the construction of a garage, to one side a gated drive and enclosed gardens, all sat on 1458 m2 of land.


